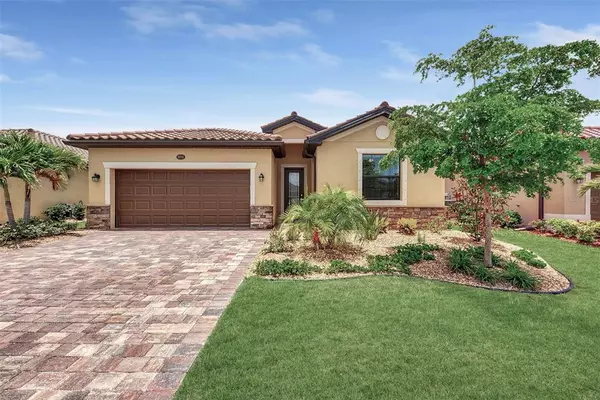$730,000
For more information regarding the value of a property, please contact us for a free consultation.
20705 TRATTORIA LOOP Venice, FL 34293
4 Beds
3 Baths
2,035 SqFt
Key Details
Sold Price $730,000
Property Type Single Family Home
Sub Type Single Family Residence
Listing Status Sold
Purchase Type For Sale
Square Footage 2,035 sqft
Price per Sqft $358
Subdivision Gran Paradiso Ph 8
MLS Listing ID N6121794
Sold Date 07/20/22
Bedrooms 4
Full Baths 3
Construction Status Financing
HOA Fees $290/qua
HOA Y/N Yes
Originating Board Stellar MLS
Year Built 2020
Annual Tax Amount $4,977
Lot Size 7,840 Sqft
Acres 0.18
Lot Dimensions 52x140x60x140
Property Description
VERY POPULAR Trevi plan pool home in maintenance-free, resort community of Gran Paradiso. This open-concept home has 4 bedrooms, 3 full baths – even one private ensuite to a guest room - dual walk-in closets in the main bedroom suite, and a 2 car garage. It features distinctive architectural details, such as crown molding, porcelain floor tile set on the diagonal throughout the home, granite countertops, stainless steel appliances, several added cabinet pull-outs/organization, upgraded refrigerator, and a kitchen island with cabinets. The driveway has been widened, garage door insulated, the back patio was extended further, and a fence has been added in the backyard. You'll also enjoy lots of curb appeal as a result of the homeowners' extensive landscape redesign and enhancements...including top-of-the-line (and easy care) river stone in the plant beds instead of standard mulch. Adding peace of mind, this is an exceptionally well maintained home: the driveway pavers have been sealed, as has the grout in tile floors inside, and available to the buyer is a full home inspection that was completed for the initial 1 year warranty (which was turned in to the builder and items addressed). Enjoy peaceful, carefree living by relaxing on your cozy screened/covered lanai looking out over your sparkling pool with spa, or go ahead and join neighbors in the many various sport and recreational activities. Gran Paradiso boasts resort-style community amenities, like: beach entry free-form pool, tennis, pickleball, state of the art fitness center, group classes/clubs/events, locker rooms, saunas, steam rooms, and basic cable as well as lawn maintenance are included as well. All of this is within minutes of shopping, restaurants, several beaches, and plenty of entertainment...like the CoolToday stadium with year round tiki bar! This is truly a magnificent home in the ideal lifestyle community setting. Come see why this particular home plan is a buyer favorite. Check it out today!
Location
State FL
County Sarasota
Community Gran Paradiso Ph 8
Zoning V
Rooms
Other Rooms Inside Utility
Interior
Interior Features Ceiling Fans(s), Crown Molding, High Ceilings, In Wall Pest System, Living Room/Dining Room Combo, Open Floorplan, Thermostat, Walk-In Closet(s), Window Treatments
Heating Central, Electric
Cooling Central Air
Flooring Carpet, Tile, Tile
Furnishings Unfurnished
Fireplace false
Appliance Dishwasher, Disposal, Dryer, Electric Water Heater, Microwave, Range, Refrigerator, Washer
Laundry Corridor Access, Inside
Exterior
Exterior Feature Irrigation System, Rain Gutters, Sidewalk, Sliding Doors
Parking Features Driveway, Garage Door Opener
Garage Spaces 2.0
Fence Other
Pool Heated, In Ground, Lighting, Screen Enclosure
Community Features Deed Restrictions, Fitness Center, Gated, Golf Carts OK, Irrigation-Reclaimed Water, No Truck/RV/Motorcycle Parking, Playground, Pool, Sidewalks, Tennis Courts
Utilities Available BB/HS Internet Available, Cable Connected, Electricity Connected, Fiber Optics, Phone Available, Public, Sewer Connected, Street Lights, Underground Utilities, Water Connected
Amenities Available Cable TV, Fence Restrictions, Fitness Center, Gated, Maintenance, Pickleball Court(s), Playground, Pool, Recreation Facilities, Sauna, Spa/Hot Tub, Tennis Court(s), Vehicle Restrictions
View Park/Greenbelt
Roof Type Tile
Porch Covered, Rear Porch, Screened
Attached Garage true
Garage true
Private Pool Yes
Building
Lot Description Sidewalk, Paved, Private
Entry Level One
Foundation Slab
Lot Size Range 0 to less than 1/4
Builder Name Lennar
Sewer Public Sewer
Water Canal/Lake For Irrigation, Public
Architectural Style Mediterranean
Structure Type Block, Stucco
New Construction false
Construction Status Financing
Schools
Elementary Schools Taylor Ranch Elementary
Middle Schools Venice Area Middle
High Schools Venice Senior High
Others
Pets Allowed Breed Restrictions, Number Limit, Yes
HOA Fee Include Guard - 24 Hour, Cable TV, Common Area Taxes, Pool, Internet, Maintenance Grounds, Management, Recreational Facilities
Senior Community No
Pet Size Extra Large (101+ Lbs.)
Ownership Fee Simple
Monthly Total Fees $290
Acceptable Financing Cash, Conventional
Membership Fee Required Required
Listing Terms Cash, Conventional
Num of Pet 2
Special Listing Condition None
Read Less
Want to know what your home might be worth? Contact us for a FREE valuation!

Our team is ready to help you sell your home for the highest possible price ASAP

© 2024 My Florida Regional MLS DBA Stellar MLS. All Rights Reserved.
Bought with ENGEL & VOELKERS VENICE DOWNTOWN






