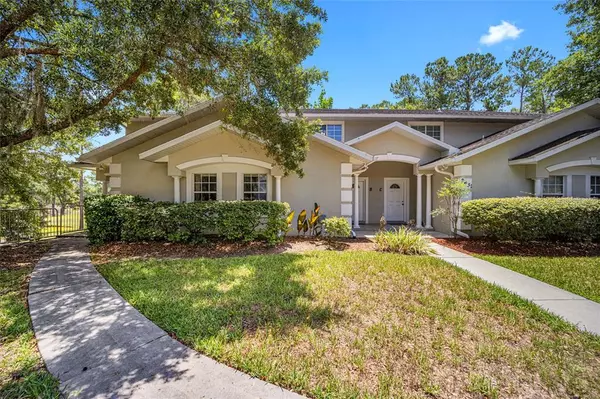$260,000
For more information regarding the value of a property, please contact us for a free consultation.
2631 NW 104TH CT #B Gainesville, FL 32606
3 Beds
3 Baths
1,680 SqFt
Key Details
Sold Price $260,000
Property Type Townhouse
Sub Type Townhouse
Listing Status Sold
Purchase Type For Sale
Square Footage 1,680 sqft
Price per Sqft $154
Subdivision Hills Of Santa Fe Condo
MLS Listing ID OM640312
Sold Date 07/18/22
Bedrooms 3
Full Baths 3
Construction Status Appraisal,Financing
HOA Fees $13
HOA Y/N Yes
Originating Board Stellar MLS
Year Built 2003
Annual Tax Amount $3,219
Lot Size 871 Sqft
Acres 0.02
Property Description
Beautiful 3b/3ba townhouse in Hills of Santa Fe. Neighborhood just around the corner from Santa Fe College, Publix, and some of the best school zones in town. This spacious unit will have windows and doors replaced in Mid-June 2022. The flow through this home leads you to the first of 3 rooms and onto the oversized kitchen/living room combo right out onto the screened patio. Principal suite will be found upstairs with walk in closets, a full tub and separate shower. 3rd bedroom offers its own bath and walk in closets. Don't miss out on this well maintained townhome.
Location
State FL
County Alachua
Community Hills Of Santa Fe Condo
Zoning PD
Interior
Interior Features Living Room/Dining Room Combo, Master Bedroom Upstairs, Split Bedroom, Thermostat, Walk-In Closet(s)
Heating Central, Electric
Cooling Central Air
Flooring Carpet, Tile
Fireplace false
Appliance Dishwasher, Microwave, Range, Refrigerator
Exterior
Exterior Feature Balcony, Lighting, Rain Gutters, Sidewalk
Parking Features Garage Faces Rear, Golf Cart Parking, On Street
Garage Spaces 2.0
Community Features None
Utilities Available Cable Available, Electricity Connected, Phone Available, Sewer Connected, Water Connected
Roof Type Shingle
Attached Garage true
Garage true
Private Pool No
Building
Entry Level Two
Foundation Slab
Lot Size Range 0 to less than 1/4
Sewer Public Sewer
Water Public
Structure Type Block, Concrete, Stucco
New Construction false
Construction Status Appraisal,Financing
Schools
Elementary Schools Hidden Oak Elementary School-Al
Middle Schools Fort Clarke Middle School-Al
High Schools F. W. Buchholz High School-Al
Others
Pets Allowed Yes
HOA Fee Include Maintenance Grounds, Other
Senior Community No
Ownership Fee Simple
Monthly Total Fees $26
Acceptable Financing Cash, Conventional, FHA, VA Loan
Membership Fee Required Required
Listing Terms Cash, Conventional, FHA, VA Loan
Special Listing Condition None
Read Less
Want to know what your home might be worth? Contact us for a FREE valuation!

Our team is ready to help you sell your home for the highest possible price ASAP

© 2024 My Florida Regional MLS DBA Stellar MLS. All Rights Reserved.
Bought with WATSON REALTY CORP





