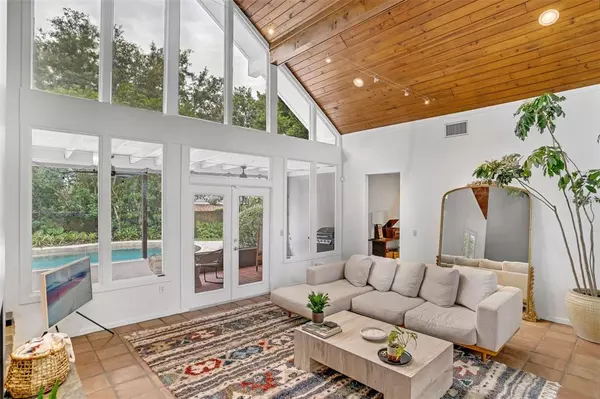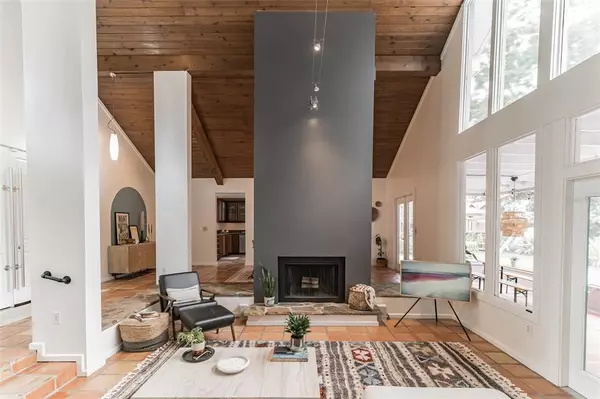$751,000
For more information regarding the value of a property, please contact us for a free consultation.
1450 WALD RD Orlando, FL 32806
3 Beds
3 Baths
2,582 SqFt
Key Details
Sold Price $751,000
Property Type Single Family Home
Sub Type Single Family Residence
Listing Status Sold
Purchase Type For Sale
Square Footage 2,582 sqft
Price per Sqft $290
Subdivision Southern Oaks
MLS Listing ID O6030149
Sold Date 07/14/22
Bedrooms 3
Full Baths 3
HOA Fees $12/ann
HOA Y/N Yes
Originating Board Stellar MLS
Year Built 1980
Annual Tax Amount $7,484
Lot Size 0.460 Acres
Acres 0.46
Property Description
This beautifully organic 1980s California-inspired, one story, Florida ranch house is sure to win everyone over with its 3 bedrooms, 3 full bathrooms, PLUS an OFFICE. From its huge welcoming front doors to the soaring ceilings and windows, this home has it all! It's A frame sits nestled off a cozy cul de sac in the prestigious neighborhood of SOUTHERN OAKS. The SALTILLO TILE throughout adds to the earthy vibe and keeps the house nice and cool on those warm summer days. The WOOD-BURNING FIREPLACE is the centerpiece of the home and mirrors the height and extravagance of the HUGE WINDOWS AND SOARING TONGUE AND GROOVE WOOD CEILINGS. The large and numerous windows allow tons of natural light to illuminate this peaceful sanctuary. The outside has really been brought indoors in this home! While it has all the charm of a mid-century home, it also has the storage for modern day living with multiple closets, including a WALK-IN CLOSET, in the huge primary bedroom. The primary bedroom also has a gorgeous EN-SUITE bathroom with DUAL SINKS, a GARDEN TUB and a WALK-IN SHOWER complete with oversized windows to bathe the area in natural sunlight. The other bedrooms have brand new luxurious carpet and spacious closets. The media room has CUSTOM BUILT-IN, FLOOR-TO-CEILING SHELVING and is wired for a POLK AUDIO SPEAKER SYSTEM. The dining room features that beautiful wood ceiling, along with an elegant CHANDELIER and a double glass door entryway into the lush backyard and pool area. The kitchen is a chef's dream with its TALL CABINETS, CUSTOM POURED CONCRETE COUNTERTOPS, WINE REFRIGERATOR, and DOUBLE OVEN RANGE. The range is even PLUMBED FOR GAS and can easily be re-connected. The 3rd full bathroom can be used as a pool bath, but can also be utilized as a nice guest suite as it is located apart from the rest of the house near the office space with its own separate entrance. The hallway leading to the office has lots of closet space and access to the garage and the backyard. Off the large living room are two sets of double glass doors which open up to the screened-in back porch, offering FOUR SEASONS OF ENTERTAINMENT. The porch opens up to a huge and enticing POOL and deck area which is surrounded by MATURE LANDSCAPING and a nearly HALF ACRE lot, making the backyard your own private oasis. The roof was recently replaced in 2018, the fence was installed in 2016, and nine of the windows were replaced in 2012. This house is sure to impress, so make your appointment to see it today! Please click on the Virtual Tour to take a 3D tour of this home!
Location
State FL
County Orange
Community Southern Oaks
Zoning R-1AA
Rooms
Other Rooms Bonus Room, Den/Library/Office
Interior
Interior Features Built-in Features, High Ceilings, Living Room/Dining Room Combo, Master Bedroom Main Floor, Solid Surface Counters, Thermostat, Vaulted Ceiling(s), Walk-In Closet(s), Window Treatments
Heating Central, Electric
Cooling Central Air
Flooring Tile
Fireplaces Type Family Room, Wood Burning
Furnishings Unfurnished
Fireplace true
Appliance Dishwasher, Disposal, Dryer, Electric Water Heater, Microwave, Range, Range Hood, Refrigerator, Washer, Wine Refrigerator
Laundry In Garage
Exterior
Exterior Feature Lighting, Sidewalk
Parking Features Driveway, Garage Door Opener
Garage Spaces 2.0
Fence Fenced, Vinyl
Pool Deck, In Ground
Community Features Sidewalks
Utilities Available BB/HS Internet Available, Cable Available, Electricity Connected, Phone Available, Propane, Street Lights, Water Connected
View Pool
Roof Type Shingle
Porch Covered, Deck, Enclosed, Porch, Rear Porch, Screened
Attached Garage true
Garage true
Private Pool Yes
Building
Lot Description Cul-De-Sac, Oversized Lot, Sidewalk, Paved
Entry Level One
Foundation Slab
Lot Size Range 1/4 to less than 1/2
Sewer Public Sewer
Water Public
Structure Type Block
New Construction false
Schools
Elementary Schools Pershing Elem
High Schools Boone High
Others
Pets Allowed Yes
Senior Community No
Ownership Fee Simple
Monthly Total Fees $12
Acceptable Financing Cash, Conventional, FHA, VA Loan
Membership Fee Required Required
Listing Terms Cash, Conventional, FHA, VA Loan
Special Listing Condition None
Read Less
Want to know what your home might be worth? Contact us for a FREE valuation!

Our team is ready to help you sell your home for the highest possible price ASAP

© 2024 My Florida Regional MLS DBA Stellar MLS. All Rights Reserved.
Bought with COLDWELL BANKER REALTY






