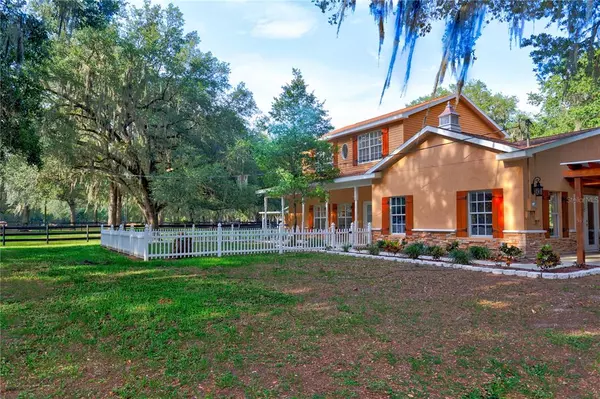$1,302,500
For more information regarding the value of a property, please contact us for a free consultation.
11534 S 39TH HWY Lithia, FL 33547
4 Beds
4 Baths
2,337 SqFt
Key Details
Sold Price $1,302,500
Property Type Single Family Home
Sub Type Single Family Residence
Listing Status Sold
Purchase Type For Sale
Square Footage 2,337 sqft
Price per Sqft $557
Subdivision Unplatted
MLS Listing ID T3375935
Sold Date 07/12/22
Bedrooms 4
Full Baths 3
Half Baths 1
Construction Status Inspections
HOA Y/N No
Originating Board Stellar MLS
Year Built 2000
Annual Tax Amount $2,627
Lot Size 10.450 Acres
Acres 10.45
Property Description
Welcome to this once-in-a-lifetime, unique equestrian ranch with your own private oasis tucked away! As you travel down the winding driveway you are surrounded by 2 bountiful pastures. The pathway to the home is newly landscaped and adds to the country cottage feel. Upon entering you are greeted with views of your backyard retreat. You walk into your living and office space with access to the half bath. To the right, you have the kitchen which boasts its beautiful white-washed, rustic cabinets that give you the farmhouse feel. The dining area adorns a luxurious stone fireplace and an adjoined bonus room, this house was made for entertaining. The first-floor master bedroom has an abundance of natural lighting, an oversized en-suite featuring a double vanity as well as a shower stall and a tub with a shower and a walk-in closet. Upstairs you will find another master bedroom that is perfect for in-laws or long-term guests. It has its own private en-suite as well as two closets! The spare bedrooms have natural lighting and one even has a unique oval window. The back patio has an overview of the entire back of the property, including the pool, basketball court, the pastures, and all that nature has to offer on this beautifully wooded property. The patio also has a handcrafted pergola and sitting area for entertaining and grilling out on those cool summer nights. The pool has a natural look to it with dark blue water and stone accents, creating a natural flow with the land surrounding it. Going into the equine enthusiast's heaven- The Barn. The barn has 10 stalls, a tack room (11'11 by 11'05) as well as an office (11'04 by 11'07) that has a private bathroom, both of which are air-conditioned keeping you and everything cool! There are fans in the stalls, plenty of lighting, and shavings, it is equine ready! There are four fenced pastures and a wooden round pen great for exercising. On the backside of the barn, there are also wash racks and three dry paddocks to keep your horse comfortable after bathing. An added bonus is the tractor shed (12 by 10) that is detached from the barn and perfect for housing yard equipment. This barn has everything you need for a successful equine business, whether it is a breeding facility, boarding barn, lessons, or personal use. This property also has a rec room that is uniquely designed and great for an artist who needs their privacy to get the job done! This building will be great for entertaining guests, a studio, private office, the possibilities are limitless! The detached three-car garage (36'03 by 36'04) is perfect for keeping your toys as well as a workshop! The backend of the property is connected to the Alafia River State Park and is only two minutes from the Alafia River Equestrian entrance. The newly built World Equestrian Center is only two hours away making traveling to shows easy and convenient! Nearby highways include 98, 92, 60, 301, and I-75. The home is surrounded by nature preserves and state parks but still within thirty minutes of Brandon and Lithia's amenities. New roof in 2020.
Location
State FL
County Hillsborough
Community Unplatted
Zoning AR
Rooms
Other Rooms Bonus Room, Inside Utility
Interior
Interior Features Ceiling Fans(s), High Ceilings, Master Bedroom Main Floor, Solid Surface Counters, Solid Wood Cabinets, Split Bedroom, Thermostat, Vaulted Ceiling(s), Walk-In Closet(s)
Heating Central
Cooling Central Air
Flooring Carpet, Tile
Fireplaces Type Other
Fireplace true
Appliance Disposal, Dryer, Microwave, Range, Refrigerator, Washer
Laundry Inside, Laundry Room
Exterior
Exterior Feature Lighting, Sliding Doors
Parking Features Covered, Driveway, Off Street, Oversized, Workshop in Garage
Garage Spaces 3.0
Fence Fenced
Utilities Available BB/HS Internet Available, Cable Available
Roof Type Shingle
Porch Patio, Rear Porch
Attached Garage false
Garage true
Private Pool Yes
Building
Lot Description Oversized Lot, Pasture, Zoned for Horses
Entry Level Two
Foundation Slab
Lot Size Range 10 to less than 20
Sewer Septic Tank
Water Well
Structure Type Brick, Stucco
New Construction false
Construction Status Inspections
Others
Senior Community No
Ownership Fee Simple
Acceptable Financing Cash, Conventional
Horse Property Other, Round Pen, Stable(s)
Listing Terms Cash, Conventional
Special Listing Condition None
Read Less
Want to know what your home might be worth? Contact us for a FREE valuation!

Our team is ready to help you sell your home for the highest possible price ASAP

© 2025 My Florida Regional MLS DBA Stellar MLS. All Rights Reserved.
Bought with BUSINESS AND REALTY CONSULTING





