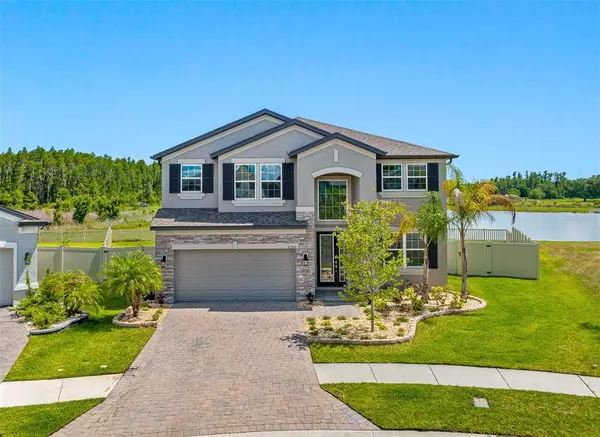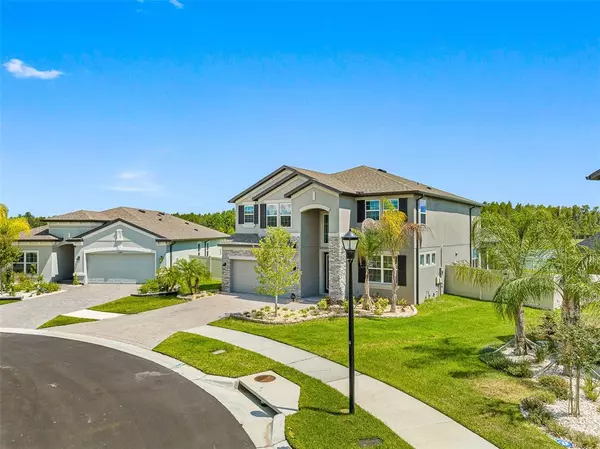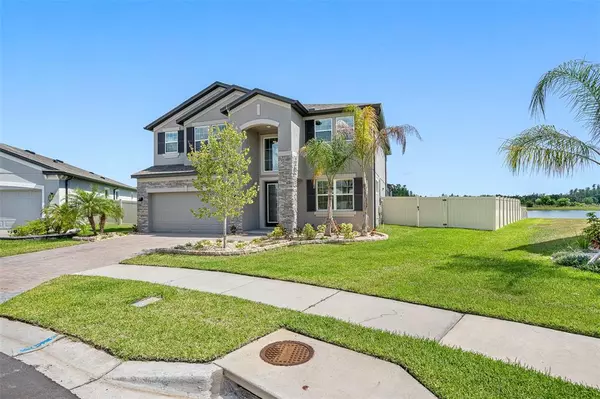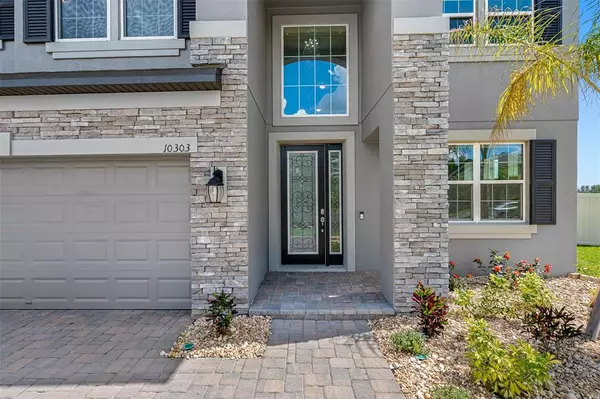$805,000
For more information regarding the value of a property, please contact us for a free consultation.
10303 STALLION FIELDS WAY Tampa, FL 33647
5 Beds
4 Baths
3,520 SqFt
Key Details
Sold Price $805,000
Property Type Single Family Home
Sub Type Single Family Residence
Listing Status Sold
Purchase Type For Sale
Square Footage 3,520 sqft
Price per Sqft $228
Subdivision K-Bar Ranch Prcl A
MLS Listing ID T3377350
Sold Date 07/11/22
Bedrooms 5
Full Baths 4
Construction Status Other Contract Contingencies
HOA Fees $15/ann
HOA Y/N Yes
Originating Board Stellar MLS
Year Built 2019
Annual Tax Amount $6,135
Lot Size 9,147 Sqft
Acres 0.21
Property Description
Welcome to this stunning 5 bedroom, 4 bathroom MI Homes masterpiece completed in 2019! The Sonoma II upgraded floor plan greets you with a covered entry into the foyer, a flex space perfect for a dining room or office space, and a tandem 3 car garage. The foyer transitions into an open concept kitchen with granite countertops, stainless steel appliances, and a large island that overlooks a large family room and the extended covered lanai and pool. A scenic landscape is the backdrop for a stunning in-ground pool and spa, and the screened in pool cage keeps your family bug free all year long! The upstairs features an oversized bonus room great for a home theater, pool table, or just a place to relax. The owner's suite is accessed through double doors and boasts a tray ceiling and private balcony that overlooks the backyard, and the owner's bathroom also features double doors, dual vanities, a luxurious tub, walk-in shower, and huge walk-in closet. Redwood Point at K-Bar Ranch offers A rated schools, community pools, playgrounds, tennis and pickleball courts, and basketball for its residents while being located minutes from restaurants, hiking and biking trails, USF, hospitals, and more. Just a 45 minute drive to some of the best beaches in Florida, and only a 75 minute drive to Disney World, this luxurious house is ready for you to make it your new "home".
Location
State FL
County Hillsborough
Community K-Bar Ranch Prcl A
Zoning PD-A
Rooms
Other Rooms Loft
Interior
Interior Features Ceiling Fans(s), High Ceilings, Kitchen/Family Room Combo, Master Bedroom Upstairs, Pest Guard System, Smart Home, Stone Counters, Thermostat, Walk-In Closet(s)
Heating Central
Cooling Central Air
Flooring Ceramic Tile
Fireplace false
Appliance Built-In Oven, Dishwasher, Disposal, Dryer, Electric Water Heater, Microwave, Range, Refrigerator, Washer
Laundry Inside, Laundry Room
Exterior
Exterior Feature Fence
Parking Features Garage Door Opener, Tandem
Garage Spaces 3.0
Fence Vinyl
Pool In Ground, Lighting, Outside Bath Access, Pool Alarm, Screen Enclosure
Utilities Available BB/HS Internet Available, Cable Available, Electricity Connected, Phone Available, Public, Sewer Connected, Underground Utilities, Water Connected
View Y/N 1
View Pool
Roof Type Shingle
Attached Garage true
Garage true
Private Pool Yes
Building
Lot Description Conservation Area, Cul-De-Sac, Sidewalk
Entry Level Two
Foundation Slab
Lot Size Range 0 to less than 1/4
Builder Name MI Homes
Sewer Public Sewer
Water Public
Structure Type Stucco
New Construction false
Construction Status Other Contract Contingencies
Schools
Elementary Schools Pride-Hb
Middle Schools Benito-Hb
High Schools Wharton-Hb
Others
Pets Allowed Number Limit, Yes
Senior Community No
Ownership Fee Simple
Monthly Total Fees $15
Acceptable Financing Cash, Conventional
Membership Fee Required Required
Listing Terms Cash, Conventional
Num of Pet 3
Special Listing Condition None
Read Less
Want to know what your home might be worth? Contact us for a FREE valuation!

Our team is ready to help you sell your home for the highest possible price ASAP

© 2025 My Florida Regional MLS DBA Stellar MLS. All Rights Reserved.
Bought with RE/MAX CAPITAL REALTY





