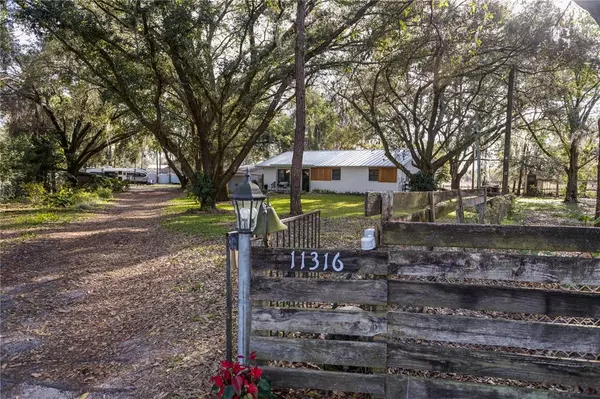$549,999
For more information regarding the value of a property, please contact us for a free consultation.
11316 HUTCHENS AVE Odessa, FL 33556
3 Beds
2 Baths
1,440 SqFt
Key Details
Sold Price $549,999
Property Type Single Family Home
Sub Type Single Family Residence
Listing Status Sold
Purchase Type For Sale
Square Footage 1,440 sqft
Price per Sqft $381
Subdivision Woods Of Eden Rock Unit 1
MLS Listing ID T3355568
Sold Date 07/11/22
Bedrooms 3
Full Baths 2
Construction Status No Contingency
HOA Y/N No
Originating Board Stellar MLS
Year Built 1982
Annual Tax Amount $1,836
Lot Size 1.000 Acres
Acres 1.0
Lot Dimensions 161x270
Property Description
An Equestrians Dream, in the center of Odessa, Keystone area sits a 3 bedroom and 2 bath, 1440 sq ft not including the screen in lanai facing west for the gorgeous sunsets and an 864 sqft large workshop that would also be converted into a mother-in-law suite/apartment. This property is very close to the horse stables and perfect for our horse lovers. This beautiful and tranquil setting is on 1.03 acres and is surrounded by established oak trees and a fenced-in yard on a cul-de-sac only three miles from Citrus Park Mall. With engineered hardwood floors throughout the home, a tankless water heater, and an air conditioner less than 3 years old, this home is move-in ready. The well includes a water softener and the property is on septic. All new appliances with glass stovetop, microwave, and refrigerator that has 2 ice machines, one in which produces round ice for entertaining. This home includes a detached 4 car garage, 2 carports, and multiple sheds for Florida toys and large boats. Lots of space to run your business from your home - specifically, a mechanic shop, as this property comes with 2 large gantry chains, a car lift, sandblaster, and more. Also on the property is an RV hookup with electric and sewer, for your snowbird friends as well. Dogs are your friends.. no problem, this property comes with a separate fenced-in yard for your furry friends right off your back lanai.
Location
State FL
County Hillsborough
Community Woods Of Eden Rock Unit 1
Zoning ASC-1
Rooms
Other Rooms Attic, Storage Rooms
Interior
Interior Features Ceiling Fans(s), Master Bedroom Main Floor
Heating Central
Cooling Central Air
Flooring Ceramic Tile, Hardwood
Fireplaces Type Decorative, Family Room, Living Room
Furnishings Unfurnished
Fireplace true
Appliance Cooktop, Dishwasher, Ice Maker, Microwave, Range Hood, Refrigerator, Water Softener
Laundry Inside, In Kitchen
Exterior
Exterior Feature Awning(s), Balcony, Fence, Irrigation System, Lighting, Storage
Parking Features Boat, Driveway, Off Street, Open, Oversized, Parking Pad, RV Carport, Workshop in Garage
Garage Spaces 2.0
Fence Cross Fenced, Other
Utilities Available Electricity Connected
Roof Type Metal
Porch Covered, Deck, Enclosed, Front Porch, Patio, Porch, Screened
Attached Garage true
Garage true
Private Pool No
Building
Lot Description Cleared, Corner Lot, Cul-De-Sac, In County, Oversized Lot, Pasture, Zoned for Horses
Story 1
Entry Level One
Foundation Slab
Lot Size Range 1 to less than 2
Sewer Septic Tank
Water Well
Architectural Style Contemporary
Structure Type Block
New Construction false
Construction Status No Contingency
Schools
Elementary Schools Hammond Elementary School
Middle Schools Sergeant Smith Middle-Hb
High Schools Sickles-Hb
Others
Senior Community No
Ownership Fee Simple
Acceptable Financing Cash, Conventional, FHA, USDA Loan, VA Loan
Listing Terms Cash, Conventional, FHA, USDA Loan, VA Loan
Special Listing Condition None
Read Less
Want to know what your home might be worth? Contact us for a FREE valuation!

Our team is ready to help you sell your home for the highest possible price ASAP

© 2024 My Florida Regional MLS DBA Stellar MLS. All Rights Reserved.
Bought with NEXTHOME FRONTIER






