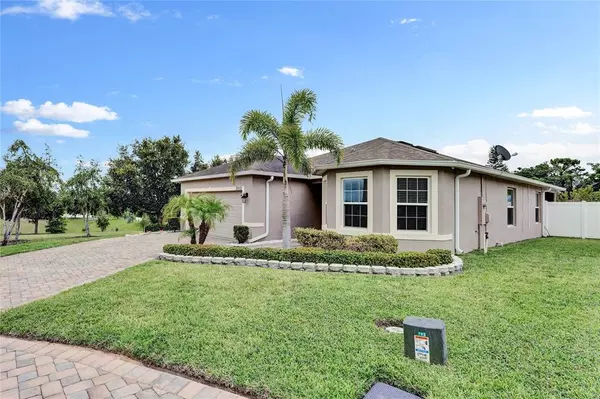$350,000
For more information regarding the value of a property, please contact us for a free consultation.
3013 PATTERSON GROVES DR Haines City, FL 33844
3 Beds
2 Baths
1,760 SqFt
Key Details
Sold Price $350,000
Property Type Single Family Home
Sub Type Single Family Residence
Listing Status Sold
Purchase Type For Sale
Square Footage 1,760 sqft
Price per Sqft $198
Subdivision Patterson Grvs
MLS Listing ID S5068781
Sold Date 07/08/22
Bedrooms 3
Full Baths 2
Construction Status Financing
HOA Fees $26
HOA Y/N Yes
Originating Board Stellar MLS
Year Built 2013
Annual Tax Amount $2,122
Lot Size 7,840 Sqft
Acres 0.18
Property Description
Who do you know that's looking for an Immaculate 3 bedrooms 2 bath home in IMMACULATE CONDITIONS on an OVERSIZED CORNER LOT ? This one is it!! LOCATION, LOCATION AND LOCATION!! Located in the desirable community of PATTERSON GROVES IN HAINES CITY, this house is just minutes from HWY 27, Advent Health Heart of FL HOSPITAL, I-4, PUBLIX, WALMART, SHOPPINGS AND MORE!! THE HOUSE HAS ONLY BEEN LIVED IN BY THE ORIGINAL OWNERS! This home features an OVERSIZED CORNER LOT, NO NEIGHBORS TO YOUR LEFT, STAINLESS STEEL APPLIANCES, OPEN FLOORPLAN, UPGRADED KITHEN CABINETS, BACKSPLASH AND THE LIST GOES ON !! You'll appreciate an inviting kitchen and three relaxing bedrooms, including an owner's suite with a private bath and immense walk-in closet. A second bath, convenient laundry room and 2-car garage complete this beautiful home. HOUSES LIKE THIS DO NOT COME OUT VERY OFTEN SO DO NOT WAIT AND SCHEDULE YOUR SHOWING TODAY BEFORE YOU MISS THIS OPPORTUNITY.
Location
State FL
County Polk
Community Patterson Grvs
Interior
Interior Features Ceiling Fans(s), Other
Heating Central
Cooling Central Air
Flooring Carpet, Tile
Fireplace false
Appliance Dishwasher, Microwave, Range, Refrigerator
Exterior
Exterior Feature Fence, Sidewalk
Garage Spaces 2.0
Pool Above Ground
Utilities Available Other
Roof Type Shingle
Attached Garage true
Garage true
Private Pool Yes
Building
Entry Level One
Foundation Slab
Lot Size Range 0 to less than 1/4
Sewer Public Sewer
Water Public
Structure Type Block, Stucco
New Construction false
Construction Status Financing
Others
Pets Allowed Yes
Senior Community No
Ownership Fee Simple
Monthly Total Fees $53
Acceptable Financing Cash, Conventional, FHA, VA Loan
Membership Fee Required Required
Listing Terms Cash, Conventional, FHA, VA Loan
Special Listing Condition None
Read Less
Want to know what your home might be worth? Contact us for a FREE valuation!

Our team is ready to help you sell your home for the highest possible price ASAP

© 2024 My Florida Regional MLS DBA Stellar MLS. All Rights Reserved.
Bought with RIGHT CHOICE REALTY & SERVICES, INC.






