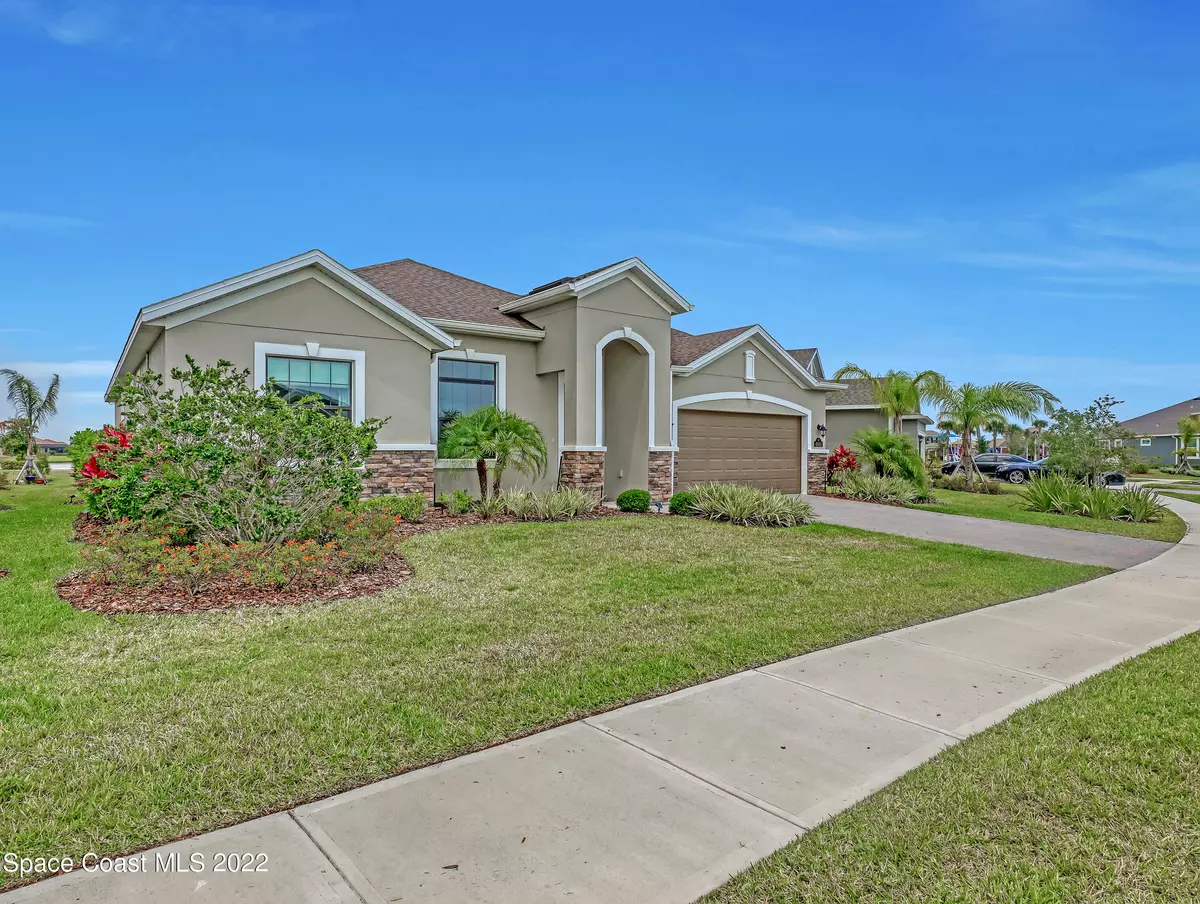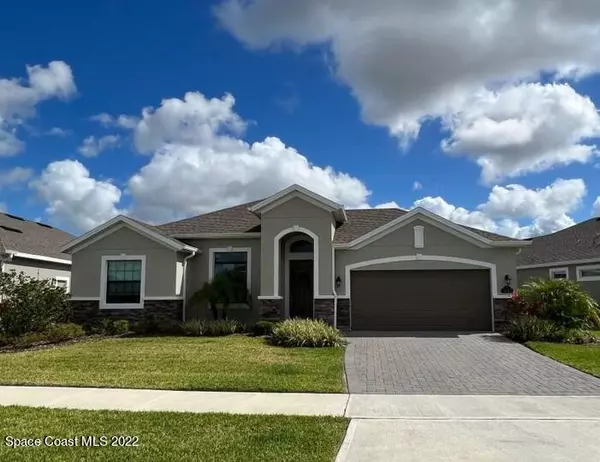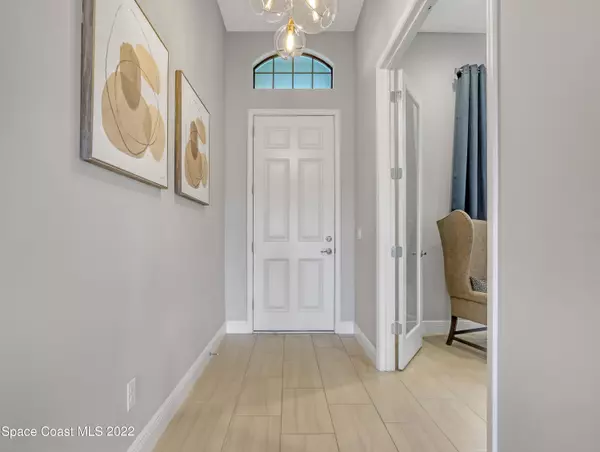$600,000
For more information regarding the value of a property, please contact us for a free consultation.
4045 Archdale ST Melbourne, FL 32940
3 Beds
2 Baths
1,943 SqFt
Key Details
Sold Price $600,000
Property Type Single Family Home
Sub Type Single Family Residence
Listing Status Sold
Purchase Type For Sale
Square Footage 1,943 sqft
Price per Sqft $308
Subdivision Trasona
MLS Listing ID 934889
Sold Date 07/08/22
Bedrooms 3
Full Baths 2
HOA Fees $142/qua
HOA Y/N Yes
Total Fin. Sqft 1943
Originating Board Space Coast MLS (Space Coast Association of REALTORS®)
Year Built 2020
Annual Tax Amount $5,127
Tax Year 2021
Lot Size 7,841 Sqft
Acres 0.18
Property Description
This Destin floor plan boasts gorgeous upgrades in Beautiful Trasona at Addison Village. This 3 Bedroom 2 bath home with a study features 8' interior doors, arctic white plank tiles throughout, gourmet kitchen, and all stainless steel appliances. The guest bedrooms are the only carpeting in this fabulous home! Custom window treatments, recessed lighting, quartz countertops in the kitchen and master bathroom, ceiling fans, light fixtures, and epoxy flooring and hanging storage in the garage are just a few more delights of this stunning home! Enjoy the picturesque setting of your new backyard overlooking two waterways and a walking path. A bonus: shuttle launches can be enjoyed from your patio and wildlife! Amenities include a newer clubhouse, resort style pools, tennis courts, Must see!
Location
State FL
County Brevard
Area 217 - Viera West Of I 95
Direction I-95N to Viera Wickham Rd exit Wickham Rd towards Trasona Development Turn Left off of Wickham Rd onto Millbrook Millbrook Right onto Archdale Street. You can also Google Map it.
Interior
Interior Features Ceiling Fan(s), Kitchen Island, Open Floorplan, Pantry, Primary Bathroom - Tub with Shower, Split Bedrooms, Vaulted Ceiling(s), Walk-In Closet(s)
Heating Central
Cooling Central Air
Flooring Tile
Furnishings Unfurnished
Appliance Dishwasher, Disposal, ENERGY STAR Qualified Dishwasher, ENERGY STAR Qualified Refrigerator, Gas Range, Gas Water Heater, Ice Maker, Microwave, Refrigerator, Tankless Water Heater
Laundry Electric Dryer Hookup, Gas Dryer Hookup, Sink, Washer Hookup
Exterior
Exterior Feature Storm Shutters
Parking Features Attached, Garage Door Opener
Garage Spaces 2.0
Pool Community
Utilities Available Cable Available, Electricity Connected, Natural Gas Connected, Sewer Available, Water Available, Other
Amenities Available Basketball Court, Clubhouse, Jogging Path, Maintenance Grounds, Management - Full Time, Management - Off Site, Playground, Tennis Court(s)
Waterfront Description Lake Front,Pond
View Lake, Pond, Water
Roof Type Shingle
Street Surface Asphalt
Porch Patio, Porch
Garage Yes
Building
Lot Description Sprinklers In Front, Sprinklers In Rear
Faces South
Sewer Public Sewer
Water Public
Level or Stories One
New Construction No
Schools
Elementary Schools Quest
High Schools Viera
Others
Pets Allowed Yes
HOA Fee Include Trash
Senior Community No
Tax ID 26-36-17-50-000dd.0-0003.00
Security Features Security System Leased
Acceptable Financing Cash, Conventional, FHA, VA Loan
Listing Terms Cash, Conventional, FHA, VA Loan
Special Listing Condition Standard
Read Less
Want to know what your home might be worth? Contact us for a FREE valuation!

Our team is ready to help you sell your home for the highest possible price ASAP

Bought with Denovo Realty





