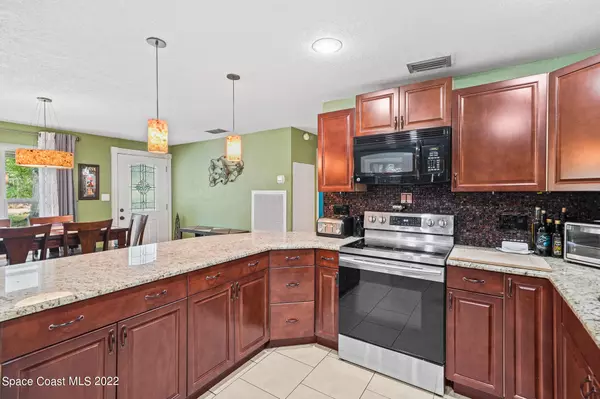$322,000
For more information regarding the value of a property, please contact us for a free consultation.
236 NW Valencia RD Melbourne, FL 32904
3 Beds
2 Baths
1,380 SqFt
Key Details
Sold Price $322,000
Property Type Single Family Home
Sub Type Single Family Residence
Listing Status Sold
Purchase Type For Sale
Square Footage 1,380 sqft
Price per Sqft $233
Subdivision Valencia Acres As Per Db 339 Pg 146
MLS Listing ID 933394
Sold Date 07/06/22
Bedrooms 3
Full Baths 2
HOA Y/N No
Total Fin. Sqft 1380
Originating Board Space Coast MLS (Space Coast Association of REALTORS®)
Year Built 1952
Annual Tax Amount $1,291
Tax Year 2021
Lot Size 0.450 Acres
Acres 0.45
Property Description
Schedule your showing! This 3/2 Melbourne home is perfectly located right off the exit of I95 on a one street neighborhood in Valencia Heights. This home sits on almost half an acre (.45)! Asphalt paved driveway leads you to the back of the property to a large detached 4 car garage with electric bay door. The driveway makes a loop for easy maneuverability. Once inside, this home features granite countertops large custom curved edge, upgraded cabinets, consistent hardware throughout. Textured walls and ceilings, tastefully painted and designed. Upgraded vanities, custom tile showers, wood and ceramic tile flooring. Upgraded light fixtures. Oversized porch that holds a lap pool AND spa (that conveys!) NO HOA!!! RV Parking and hookups, bring the toys! . All windows 2010
Location
State FL
County Brevard
Area 331 - West Melbourne
Direction Located Off Of 192 Just East of I95 Head N On Valencia. Home is located on right side of street.
Interior
Interior Features Primary Bathroom - Tub with Shower, Split Bedrooms
Heating Central, Electric
Cooling Central Air, Electric
Flooring Tile, Wood
Appliance Convection Oven, Dishwasher, Electric Water Heater
Exterior
Exterior Feature Fire Pit, Outdoor Kitchen
Parking Features Detached
Garage Spaces 4.0
Fence Chain Link, Fenced
Pool None
Utilities Available Cable Available, Electricity Connected, Water Available
View Trees/Woods
Roof Type Shingle
Porch Patio, Porch, Screened
Garage Yes
Building
Lot Description Dead End Street, Wooded
Faces West
Sewer Septic Tank
Water Well
Level or Stories One
New Construction No
Schools
Elementary Schools Roy Allen
High Schools Melbourne
Others
Pets Allowed Yes
Senior Community No
Tax ID 2800993
Acceptable Financing Cash, Conventional, FHA, VA Loan
Listing Terms Cash, Conventional, FHA, VA Loan
Special Listing Condition Standard
Read Less
Want to know what your home might be worth? Contact us for a FREE valuation!

Our team is ready to help you sell your home for the highest possible price ASAP

Bought with RE/MAX Solutions





