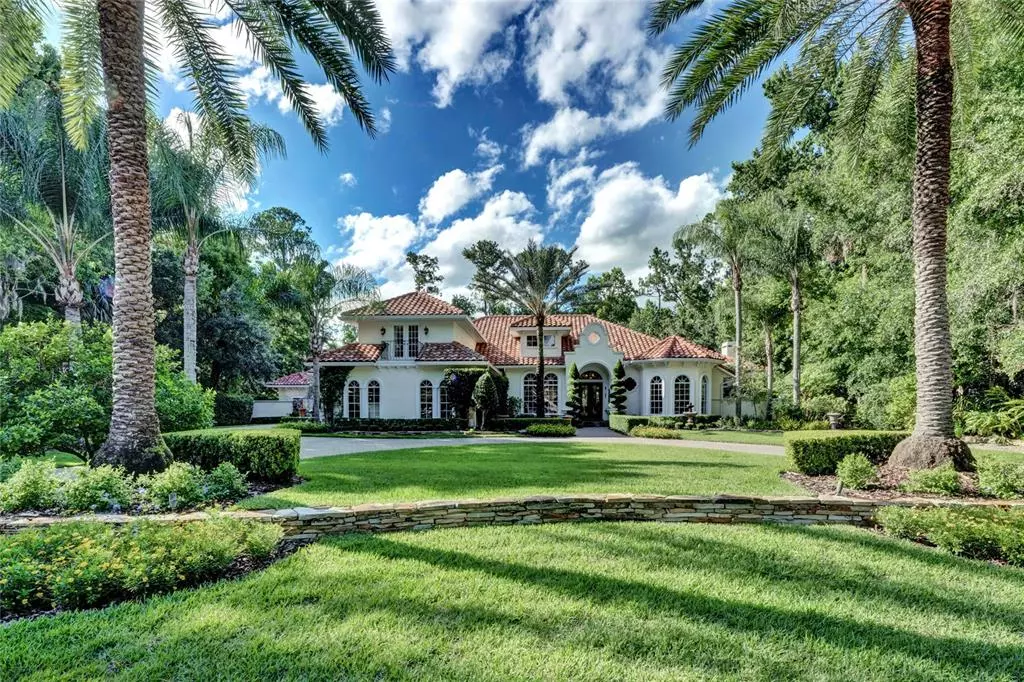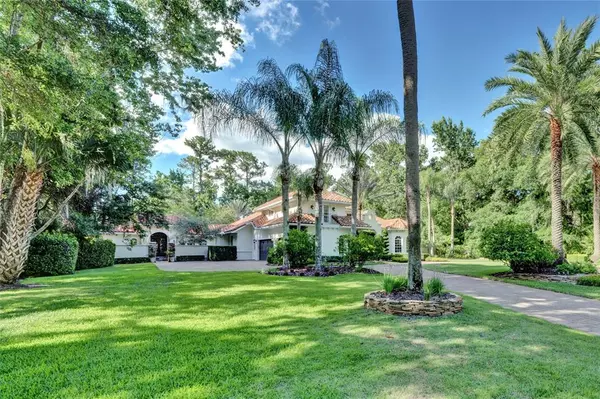$2,150,000
For more information regarding the value of a property, please contact us for a free consultation.
1762 BRIDGEWATER DR Lake Mary, FL 32746
6 Beds
7 Baths
5,580 SqFt
Key Details
Sold Price $2,150,000
Property Type Single Family Home
Sub Type Single Family Residence
Listing Status Sold
Purchase Type For Sale
Square Footage 5,580 sqft
Price per Sqft $385
Subdivision Heathrow Woods
MLS Listing ID O6030412
Sold Date 07/05/22
Bedrooms 6
Full Baths 7
Construction Status Inspections
HOA Fees $233/mo
HOA Y/N Yes
Originating Board Stellar MLS
Year Built 1998
Annual Tax Amount $13,539
Lot Size 1.180 Acres
Acres 1.18
Property Description
Elegant and Timeless Custom Estate located in Heathrow Woods nestled on a very private 1.18 acre lot. This 6 Bedroom, 7 Bath home boasts privacy and serenity with lush landscaping and a fully fenced yard with private walkways thru the gardens. Main entrance opens to the family room with fireplace and a direct view of the spectacular lanai with pool and double waterfall behind the screen creating a peaceful sound on the property and drawing you outside. Most of the living is on the first floor featuring 5 bedrooms plus two additional executive offices. On the second floor you have a full bath and 6th bedroom/bonus room. The floorplan is well thought out and every room has privacy. The Gourmet Kitchen with large center island has been updated with white cabinetry, Stainless Steel Wolf, Thermador, and Sub Zero Appliances, with Quartz Countertops. There are 3 fireplaces located in the Master Suite, Dual sided in the Living Room to the Kitchen, and one on the outside lanai. Master Suite features an addition to the home adding a sitting area with fireplace and a very large walk in closet, master bathroom with dual vanities, tub, and walk in shower. Separate doors to the outside and lanai from the Master Suite. New windows on the back side of the home to match the additions. Executive Office close to the Master with builtins and custom woodwork that Hillcrest is known for. To the left of the home you have 2 bedrooms with Jack n Jill bath and then a second home addition with 2 additional bedrooms en suite with another private office and private entrance. There are 2 laundry rooms. Expansive Screened Lanai with Pool and stone decking with Summer Kitchen and Fireplace to the back allowing great entertaining area. This is one of the largest lots within the Heathrow Woods neighborhood. The current owners have kept this home impeccably maintained and updated. New Kitchen, lighting, bathrooms, pool resurfaced, pool decking upgraded within the last 3 years. Exterior recently painted. Whole house generator is one year new. All bedrooms have hardwood flooring and main house is Travertine throughout. 6 Bedrooms, 7 Baths, 2 Executive Offices in total. Sprawling brick pavers from Chicago take you thru the gardens with Fountain outside of the master, pond and waterfall behind the pool, to the open plush lawn and terrace off the second addition with outside sitting areas and Gazebo. This home may be under audio and video surveillance. Move in ready. Don't miss this! Heathrow is a highly desired gated golf course community with an exclusive Country Club. 18 hole Golf course designed by Ron Garl just minutes from your front door. Highly rated School System.
Location
State FL
County Seminole
Community Heathrow Woods
Zoning A-1
Rooms
Other Rooms Breakfast Room Separate, Den/Library/Office, Family Room, Formal Dining Room Separate, Formal Living Room Separate, Inside Utility, Interior In-Law Suite
Interior
Interior Features Ceiling Fans(s), Coffered Ceiling(s), Crown Molding, High Ceilings, Kitchen/Family Room Combo, Master Bedroom Main Floor, Solid Wood Cabinets, Split Bedroom, Stone Counters, Tray Ceiling(s), Walk-In Closet(s), Window Treatments
Heating Central, Electric
Cooling Central Air
Flooring Travertine, Wood
Fireplaces Type Gas, Living Room, Master Bedroom, Other, Wood Burning
Furnishings Negotiable
Fireplace true
Appliance Built-In Oven, Cooktop, Dishwasher, Disposal, Dryer, Electric Water Heater, Microwave, Refrigerator, Washer
Laundry Inside, Laundry Room
Exterior
Exterior Feature Fence, Irrigation System, Outdoor Grill, Outdoor Kitchen, Rain Gutters
Parking Features Driveway, Garage Door Opener, Garage Faces Side
Garage Spaces 3.0
Fence Other
Pool Gunite, Heated, In Ground, Screen Enclosure
Community Features Association Recreation - Owned, Deed Restrictions, Fitness Center, Gated, Golf Carts OK, Golf, Park, Playground, Sidewalks, Tennis Courts
Utilities Available Cable Available, Electricity Connected, Phone Available, Public, Sewer Connected, Sprinkler Recycled, Street Lights, Underground Utilities, Water Connected
Amenities Available Basketball Court, Dock, Fence Restrictions, Gated, Optional Additional Fees, Park, Playground, Recreation Facilities, Security, Vehicle Restrictions
Roof Type Tile
Porch Covered, Screened
Attached Garage true
Garage true
Private Pool Yes
Building
Lot Description In County
Entry Level Two
Foundation Slab
Lot Size Range 1 to less than 2
Builder Name Hillcrest
Sewer Public Sewer
Water Public
Architectural Style Contemporary
Structure Type Block, Stucco
New Construction false
Construction Status Inspections
Schools
Elementary Schools Heathrow Elementary
Middle Schools Markham Woods Middle
High Schools Seminole High
Others
Pets Allowed Yes
HOA Fee Include Guard - 24 Hour, Recreational Facilities, Security
Senior Community No
Ownership Fee Simple
Monthly Total Fees $233
Acceptable Financing Cash, Conventional
Membership Fee Required Required
Listing Terms Cash, Conventional
Special Listing Condition None
Read Less
Want to know what your home might be worth? Contact us for a FREE valuation!

Our team is ready to help you sell your home for the highest possible price ASAP

© 2024 My Florida Regional MLS DBA Stellar MLS. All Rights Reserved.
Bought with CHARLES RUTENBERG REALTY ORLANDO






