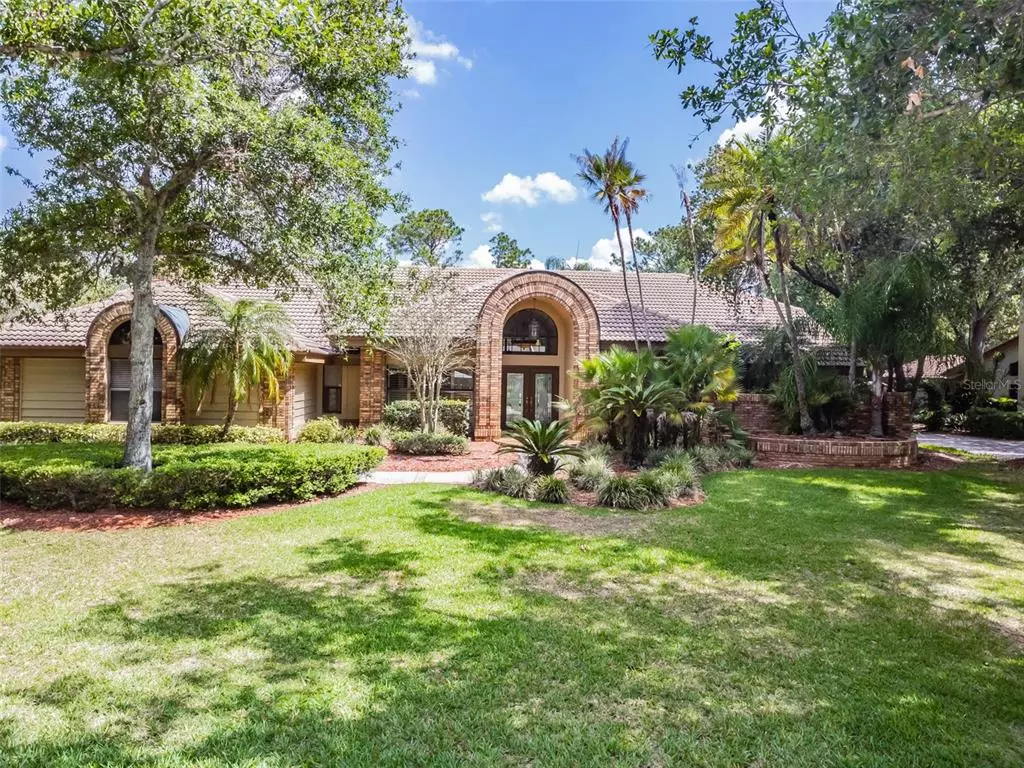$1,250,000
For more information regarding the value of a property, please contact us for a free consultation.
1611 HAMPTON LN Safety Harbor, FL 34695
4 Beds
4 Baths
4,245 SqFt
Key Details
Sold Price $1,250,000
Property Type Single Family Home
Sub Type Single Family Residence
Listing Status Sold
Purchase Type For Sale
Square Footage 4,245 sqft
Price per Sqft $294
Subdivision Huntington Sub
MLS Listing ID U8162636
Sold Date 06/30/22
Bedrooms 4
Full Baths 3
Half Baths 1
Construction Status Inspections
HOA Fees $285/mo
HOA Y/N Yes
Originating Board Stellar MLS
Year Built 1986
Annual Tax Amount $8,269
Lot Size 0.500 Acres
Acres 0.5
Lot Dimensions 120x180
Property Description
Arthur Rutenberg built home in private executive gated community in popular Safety Harbor. Double door foyer entry which opens to expansive living room and dining area. Living room offers a wall of sliders that opens to the pool area and is great for entertaining your guests. Upgraded kitchen with loads of cabinets and stainless appliances and an expansive breakfast bar that overlooks the sunken family room with fireplace. The ledge around the family room is perfect for family gatherings and guests to mingle. The dining area is large enough to host an oversized dining table or a pool table. The custom touches in this area are amazing down to the lighted stone around the lounge area. The master bedroom offers a cozy sitting area with large sliders that open to the pool area. En-suite master bath with double sinks and plenty of cabinets also offers a separate shower and soaking. You will appreciate the 2 walk in closets. The office is located off of the entry and easily accesses the half bath. The additional 3 bedrooms are located in a wing off of the family room. A Jack and Jill bath separates bedrooms 2 and 3. Bedroom 4 has pool access and is located next to the pool bath. Most of the rooms in the home open to the inviting screened pool area with pavered deck The home is nested on a lushly landscaped .50 acre lot. Located between Tampa and Clearwater Beach, this community boasts the world famous Safety Harbor Resort and Spa, marina and pier, award winning Phillipe Park, bike to Main Street and enjoy shopping dining and weekly family activities.
Location
State FL
County Pinellas
Community Huntington Sub
Zoning RES
Rooms
Other Rooms Den/Library/Office, Family Room, Formal Dining Room Separate, Formal Living Room Separate, Inside Utility
Interior
Interior Features Built-in Features, Ceiling Fans(s), Central Vaccum, High Ceilings, Kitchen/Family Room Combo, Master Bedroom Main Floor, Open Floorplan, Split Bedroom, Thermostat Attic Fan, Walk-In Closet(s), Wet Bar, Window Treatments
Heating Central, Electric
Cooling Central Air
Flooring Carpet, Marble, Tile, Travertine
Fireplaces Type Family Room, Wood Burning
Furnishings Unfurnished
Fireplace true
Appliance Bar Fridge, Built-In Oven, Cooktop, Dishwasher, Disposal, Electric Water Heater, Microwave, Range Hood, Refrigerator, Trash Compactor, Water Softener
Laundry Laundry Room
Exterior
Exterior Feature Irrigation System, Sliding Doors
Parking Features Driveway, Garage Door Opener, Garage Faces Side
Garage Spaces 3.0
Pool Auto Cleaner, Gunite, In Ground, Screen Enclosure
Community Features Gated
Utilities Available Cable Available, Cable Connected, Electricity Connected, Fire Hydrant, Sewer Connected, Sprinkler Meter, Water Connected
Roof Type Tile
Porch Covered, Deck, Patio, Screened
Attached Garage true
Garage true
Private Pool Yes
Building
Lot Description Mountainous, Paved
Entry Level One
Foundation Slab
Lot Size Range 1/2 to less than 1
Builder Name Arthur Rutenberg
Sewer Public Sewer
Water Public
Architectural Style Traditional
Structure Type Block, Stucco
New Construction false
Construction Status Inspections
Others
Pets Allowed Yes
Senior Community No
Ownership Fee Simple
Monthly Total Fees $285
Acceptable Financing Cash, Conventional
Membership Fee Required Required
Listing Terms Cash, Conventional
Special Listing Condition None
Read Less
Want to know what your home might be worth? Contact us for a FREE valuation!

Our team is ready to help you sell your home for the highest possible price ASAP

© 2025 My Florida Regional MLS DBA Stellar MLS. All Rights Reserved.
Bought with EXP REALTY LLC





