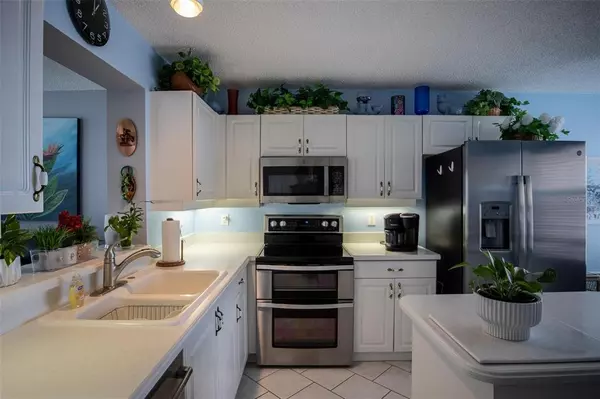$307,000
For more information regarding the value of a property, please contact us for a free consultation.
4480 FAIRWAYS BLVD #406 Bradenton, FL 34209
2 Beds
2 Baths
1,478 SqFt
Key Details
Sold Price $307,000
Property Type Condo
Sub Type Condominium
Listing Status Sold
Purchase Type For Sale
Square Footage 1,478 sqft
Price per Sqft $207
Subdivision The Fairways At Pinebrook Ph I
MLS Listing ID T3369408
Sold Date 06/30/22
Bedrooms 2
Full Baths 2
Condo Fees $404
Construction Status Inspections
HOA Y/N No
Originating Board Stellar MLS
Year Built 1988
Annual Tax Amount $1,352
Property Description
Beautiful naturally lit condo located on the Pinebrook Iron Golf Course is this rarely available fourth floor corner unit with den/bonus Room! This is a larger 2BR/2BA, 1,478 sf including the glass enclosed Florida room. Tiled kitchen with breakfast area has newer stainless appliances which are brand new. Miele dishwasher, new range, microwave, and refrigerator. Refaced cabinets for an updated look along with Corian countertops and a kitchen island! Lovely golden oak wood flooring brightens the living room, along with a window looking out onto the golf course and pond. The main bedroom has a large walk-in closet. Both bedrooms and the den have new vinyl plank flooring, and there is a built-in Murphy bed in the second bedroom. Amenities include 2 pools , 1 of them is fully heated, clubhouse for your parties and gatherings, enjoy card games in the game room, the workshop if you need to repair something or do woodwork, workout room, jacuzzi all included. This unit is being offered unfurnished.
Location
State FL
County Manatee
Community The Fairways At Pinebrook Ph I
Zoning PDP
Rooms
Other Rooms Den/Library/Office
Interior
Interior Features Built-in Features, Ceiling Fans(s), Eat-in Kitchen, Living Room/Dining Room Combo, Walk-In Closet(s)
Heating Central, Electric
Cooling Central Air
Flooring Ceramic Tile, Recycled/Composite Flooring, Wood
Fireplace false
Appliance Dishwasher, Dryer, Electric Water Heater, Microwave, Range, Refrigerator, Washer
Exterior
Exterior Feature Irrigation System, Storage, Tennis Court(s)
Parking Features Assigned, Covered, Guest
Community Features Pool
Utilities Available Cable Connected, Electricity Connected, Public, Sewer Connected, Water Connected
View Y/N 1
View Water
Roof Type Shingle
Attached Garage false
Garage false
Private Pool No
Building
Lot Description On Golf Course
Story 1
Entry Level One
Foundation Slab
Sewer Public Sewer
Water Public
Architectural Style Contemporary
Structure Type Block, Stucco
New Construction false
Construction Status Inspections
Schools
Elementary Schools Barbara A. Harvey Elementary
Middle Schools W.D. Sugg Middle
High Schools Bayshore High
Others
Pets Allowed Yes
HOA Fee Include Cable TV, Pool, Internet, Maintenance Structure, Maintenance Grounds, Pest Control, Pool, Recreational Facilities, Sewer, Trash, Water
Senior Community No
Pet Size Small (16-35 Lbs.)
Ownership Condominium
Monthly Total Fees $404
Acceptable Financing Cash, Conventional, FHA
Membership Fee Required None
Listing Terms Cash, Conventional, FHA
Num of Pet 1
Special Listing Condition None
Read Less
Want to know what your home might be worth? Contact us for a FREE valuation!

Our team is ready to help you sell your home for the highest possible price ASAP

© 2024 My Florida Regional MLS DBA Stellar MLS. All Rights Reserved.
Bought with EXP REALTY LLC





