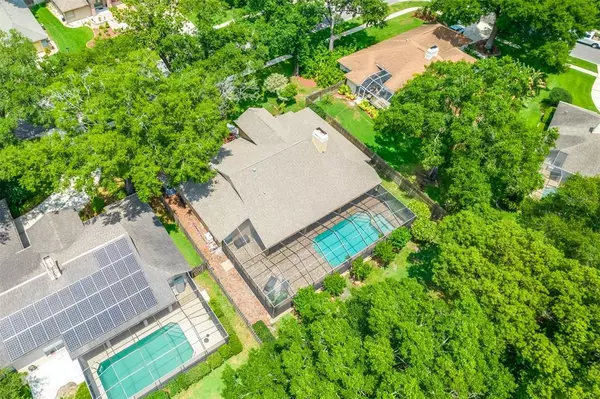$607,000
For more information regarding the value of a property, please contact us for a free consultation.
513 GOODWOOD DR Lutz, FL 33549
4 Beds
2 Baths
2,263 SqFt
Key Details
Sold Price $607,000
Property Type Single Family Home
Sub Type Single Family Residence
Listing Status Sold
Purchase Type For Sale
Square Footage 2,263 sqft
Price per Sqft $268
Subdivision Chapman Manors
MLS Listing ID T3372646
Sold Date 06/30/22
Bedrooms 4
Full Baths 2
Construction Status Financing,Inspections
HOA Fees $100/qua
HOA Y/N Yes
Originating Board Stellar MLS
Year Built 1991
Annual Tax Amount $5,078
Lot Size 0.280 Acres
Acres 0.28
Property Description
MULTIPLE OFFERS RECEIVED. PLEASE SUBMIT HIGHEST AND BEST OFFER BY 5:00 SUNDAY 05/15. If you've been looking for a four bedroom pool home on an oversized lot, this is the one! Located in the gated Windsor Park neighborhood, this split floor plan, open concept home has everything you need. As you walk through the front door you'll find the dining room to your right and the office/den to your left. Straight ahead is the family room which overlooks the pool area and features vaulted ceilings and fireplace. On one side of the home is the huge master bedroom suite with plenty of closet space, dual sinks, granite countertops, and the unique shower with separate garden tub combo. On the other side of the home you will find three more bedrooms and bathroom. The outdoor area is perfect for entertaining. There is a large covered lanai and a HUGE pool deck, all with brick pavers and completely screened in. Even with the extra large pool deck, there's still a ton of yard space and it's all fenced in! Full AC replacement in 2020. Roof was replaced in 2015. Hot water heater is 2017 and the pool cage was prescreened in 2019. Fantastic location. You'll feel like you are out in the country, while only being a few minutes from I-275, shopping, restaurants, and everything else North Tampa/Lutz has to offer.
Location
State FL
County Hillsborough
Community Chapman Manors
Zoning PD
Rooms
Other Rooms Den/Library/Office, Formal Dining Room Separate, Great Room, Inside Utility
Interior
Interior Features Cathedral Ceiling(s), Ceiling Fans(s), Crown Molding, Eat-in Kitchen, High Ceilings, Kitchen/Family Room Combo, Living Room/Dining Room Combo, Open Floorplan, Solid Surface Counters, Solid Wood Cabinets, Split Bedroom, Walk-In Closet(s)
Heating Central
Cooling Central Air
Flooring Carpet, Ceramic Tile, Wood
Fireplaces Type Wood Burning
Furnishings Unfurnished
Fireplace true
Appliance Dishwasher, Disposal, Microwave, Range, Refrigerator
Laundry Inside, Laundry Room
Exterior
Exterior Feature Irrigation System, Sidewalk, Sliding Doors
Garage Spaces 2.0
Fence Fenced
Pool Gunite, In Ground, Screen Enclosure
Community Features Deed Restrictions, Gated, Park, Playground, Sidewalks, Tennis Courts, Water Access
Utilities Available BB/HS Internet Available, Cable Available
Amenities Available Gated, Park, Playground, Tennis Court(s)
Roof Type Shingle
Porch Covered, Patio, Rear Porch, Screened
Attached Garage true
Garage true
Private Pool Yes
Building
Lot Description In County, Oversized Lot
Entry Level One
Foundation Slab
Lot Size Range 1/4 to less than 1/2
Sewer Public Sewer
Water Public
Architectural Style Ranch
Structure Type Block, Stucco
New Construction false
Construction Status Financing,Inspections
Schools
Elementary Schools Maniscalco-Hb
Middle Schools Liberty-Hb
High Schools Freedom-Hb
Others
Pets Allowed Yes
HOA Fee Include Guard - 24 Hour
Senior Community No
Pet Size Extra Large (101+ Lbs.)
Ownership Fee Simple
Monthly Total Fees $100
Acceptable Financing Cash, Conventional, VA Loan
Membership Fee Required Required
Listing Terms Cash, Conventional, VA Loan
Num of Pet 2
Special Listing Condition None
Read Less
Want to know what your home might be worth? Contact us for a FREE valuation!

Our team is ready to help you sell your home for the highest possible price ASAP

© 2024 My Florida Regional MLS DBA Stellar MLS. All Rights Reserved.
Bought with RE/MAX PREMIER GROUP






