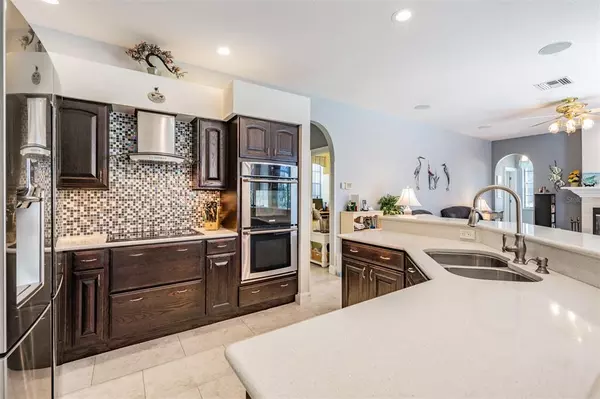$600,000
For more information regarding the value of a property, please contact us for a free consultation.
27216 BREAKERS DR Wesley Chapel, FL 33544
4 Beds
3 Baths
2,219 SqFt
Key Details
Sold Price $600,000
Property Type Single Family Home
Sub Type Single Family Residence
Listing Status Sold
Purchase Type For Sale
Square Footage 2,219 sqft
Price per Sqft $270
Subdivision Northwood
MLS Listing ID T3368015
Sold Date 06/30/22
Bedrooms 4
Full Baths 3
Construction Status Appraisal,Financing,Inspections
HOA Fees $13/ann
HOA Y/N Yes
Originating Board Stellar MLS
Year Built 1996
Annual Tax Amount $3,079
Lot Size 8,712 Sqft
Acres 0.2
Property Description
Wesley Chapel POOL home on PRIVATE lot with beautiful POND view awaits YOU! Loaded with over $100,000 in upgrades, this home is sure to Impress… Koi Pond welcomes you as you enter thru the Leaded Glass front door onto Ceramic Tile floors throughout most of the home! This OPEN Plan has arches, niches and architectural details complete with millwork accents. Crown Molding in almost every room with Formal Living and Dining rooms at the front of the home to entertain guests. Sliding glass doors open to extend the entertaining space onto the covered lanai…poolside, with serene pond and conservation views! Gourmet Kitchen with Silestone counters and Stunning Glass backsplash boasts stainless vent hood, wall oven, drop in cooktop, raised panel wood cabinets with pull out shelves, deep pot drawers and breakfast bar... OPEN to dinette area with high top pub table to dine with pool views! Stainless steel Samsung refrigerator, other Appliances are Electrolux with a quiet Bosch dishwasher, stainless under mount sink and kitchen is OPEN to family room with triple pocket sliders opening to pool area, fireplace, bookcases, custom wood cornices and room to Relax! Owners Retreat is off Foyer and is SPACIOUS with Sitting area, access to lanai with pool and pond views! Remodeled Bath ensuite is sure to Impress with Oversized jetted tub, all custom remodeled cabinets, vanity area, storage tower, custom shower with seat and frameless door, grab bar and featuring glass accent band, dual vanities with bowl sinks, center storage tower, upgraded mirrors and lighting plus a custom-built closet and storage in the water closet. Striking tile and glass combination in this elegant bath retreat with glass block for natural lighting! Secondary bedrooms and guest bath are on one wing with back bedroom and pool bath offering a private retreat with separate access for older teen or in-law suite! Bedrooms have 3-way split for privacy on each wing with all common areas in the center for gatherings. Kitchen and all baths have been remodeled and upgraded. Too many upgrades to list, though to mention some…framed mirrors, custom cabinets, Cambria quartz with bowl sink in pool bath and guest bath, custom closet organizers, linen closets, surround sound, solar panels for pool, pebble tec finish on pool with paver deck and $16k ELECTRIC HURRICANE ROLL DOWN SHUTTERS around pool area! Located in an established community in Wesley Chapel with low annual HOA fee… easy access to Schools, Airport, Tampa, Orlando or the Beaches in Sunny Florida! CALL TODAY!
Location
State FL
County Pasco
Community Northwood
Zoning MPUD
Interior
Interior Features Ceiling Fans(s), Eat-in Kitchen, Living Room/Dining Room Combo, Split Bedroom, Thermostat, Walk-In Closet(s)
Heating Central, Electric
Cooling Central Air
Flooring Carpet, Tile
Fireplaces Type Family Room
Fireplace true
Appliance Dishwasher, Electric Water Heater, Microwave, Range, Refrigerator
Laundry Inside, Laundry Room
Exterior
Exterior Feature Lighting, Rain Gutters, Sidewalk, Sliding Doors
Parking Features Driveway, Garage Door Opener, Oversized, Split Garage
Garage Spaces 3.0
Pool In Ground, Lighting, Screen Enclosure
Community Features Association Recreation - Owned, Deed Restrictions
Utilities Available Cable Available, Cable Connected, Electricity Available, Electricity Connected, Public, Sewer Connected, Water Connected
Amenities Available Basketball Court, Clubhouse, Playground, Pool, Recreation Facilities, Tennis Court(s)
View Y/N 1
View Pool, Trees/Woods, Water
Roof Type Shingle
Porch Patio, Screened
Attached Garage true
Garage true
Private Pool Yes
Building
Lot Description In County, Sidewalk, Paved
Story 1
Entry Level One
Foundation Slab
Lot Size Range 0 to less than 1/4
Sewer Public Sewer
Water Public
Architectural Style Florida
Structure Type Block, Stucco
New Construction false
Construction Status Appraisal,Financing,Inspections
Schools
Elementary Schools Denham Oaks Elementary-Po
Middle Schools John Long Middle-Po
High Schools Wiregrass Ranch High-Po
Others
Pets Allowed Yes
HOA Fee Include Pool, Recreational Facilities
Senior Community No
Ownership Fee Simple
Monthly Total Fees $13
Acceptable Financing Cash, Conventional, FHA, VA Loan
Membership Fee Required Required
Listing Terms Cash, Conventional, FHA, VA Loan
Num of Pet 2
Special Listing Condition None
Read Less
Want to know what your home might be worth? Contact us for a FREE valuation!

Our team is ready to help you sell your home for the highest possible price ASAP

© 2024 My Florida Regional MLS DBA Stellar MLS. All Rights Reserved.
Bought with CHARLES RUTENBERG REALTY INC






