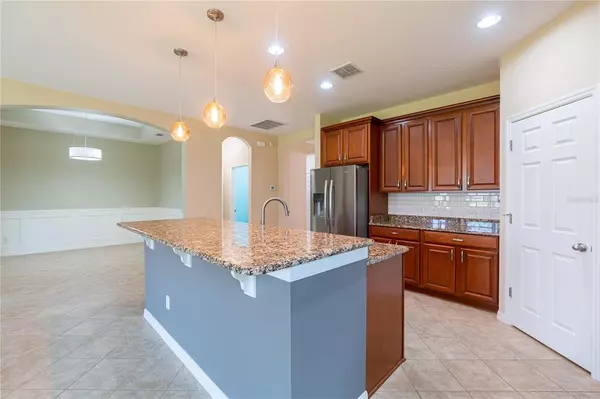$521,000
For more information regarding the value of a property, please contact us for a free consultation.
518 MARSH REED DR Winter Garden, FL 34787
3 Beds
3 Baths
2,005 SqFt
Key Details
Sold Price $521,000
Property Type Single Family Home
Sub Type Single Family Residence
Listing Status Sold
Purchase Type For Sale
Square Footage 2,005 sqft
Price per Sqft $259
Subdivision Johns Lake Pointe A & S
MLS Listing ID O6027815
Sold Date 06/29/22
Bedrooms 3
Full Baths 2
Half Baths 1
Construction Status Appraisal,Financing
HOA Fees $128/qua
HOA Y/N Yes
Originating Board Stellar MLS
Year Built 2013
Annual Tax Amount $2,870
Lot Size 7,840 Sqft
Acres 0.18
Property Description
This is your OPPORTUNITY for an IMPECABLE home, with OUSTANDING maintenance that makes it LOOK BRAND NEW! Welcome to this fantastic home located on a cul-de-sac, extended paved driveway with a great pond view and a green, well-maintained fenced backyard. You will find that this SINGLE STORY home has a great layout, and there was a little EXTRA done in every room and throughout the house. To begin, you will find this GORGEOUS kitchen with granite countertops, stainless steel appliances, solid cabinets with crown molding, designer pending light fixtures, and inviting open space for gathering. For the dining room, you will notice tray ceilings, adequate light fixtures as well as an elegant touch of wainscoting and trim. The owner's suite's flooring is wood and has an electric fireplace to give the room a unique and cozy feeling. You will notice two long walk-in closets, dual granite sinks, separate shower and bathtub in the spacious bathroom. The other rooms, have wood and carpet and share a full bathroom that is almost in new condition due to its low use. Don't forget about the oversized laundry room, with built-in shelving and folding table. This is a convenient location to Winter Garden Village, Turnpike, 429, Colonial, Oakland Park, and downtown Winter Garden. The entire house is in mint condition, freshly painted, and the HVAC was just serviced last month. The owner took great pride and did frequent maintenance that can be easily noticed. One of the FEW homes in this condition. Come and see by yourself! Please schedule your appointment before it's gone! This home doesn't disappoint!
Location
State FL
County Orange
Community Johns Lake Pointe A & S
Zoning PUD
Interior
Interior Features Built-in Features, Ceiling Fans(s), High Ceilings, Kitchen/Family Room Combo, Master Bedroom Main Floor, Open Floorplan, Solid Surface Counters, Stone Counters, Thermostat, Tray Ceiling(s), Walk-In Closet(s)
Heating Central, Electric
Cooling Central Air
Flooring Carpet, Tile, Wood
Fireplace true
Appliance Convection Oven, Dishwasher, Dryer, Microwave, Range, Refrigerator
Laundry Inside, Laundry Room
Exterior
Exterior Feature Irrigation System, Rain Gutters, Sidewalk
Parking Features Driveway
Garage Spaces 2.0
Fence Fenced
Community Features Fitness Center, Playground, Pool, Sidewalks, Tennis Courts
Utilities Available Cable Available, Electricity Available, Phone Available, Sewer Available, Street Lights, Water Available
Amenities Available Clubhouse, Fitness Center, Playground, Pool, Tennis Court(s)
View Y/N 1
Roof Type Shingle
Attached Garage true
Garage true
Private Pool No
Building
Story 1
Entry Level One
Foundation Slab
Lot Size Range 0 to less than 1/4
Sewer Public Sewer
Water Public
Structure Type Block, Concrete
New Construction false
Construction Status Appraisal,Financing
Schools
Elementary Schools Sunridge Elementary
Middle Schools Sunridge Middle
High Schools West Orange High
Others
Pets Allowed Yes
Senior Community No
Ownership Fee Simple
Monthly Total Fees $128
Acceptable Financing Cash, Conventional
Membership Fee Required Required
Listing Terms Cash, Conventional
Special Listing Condition None
Read Less
Want to know what your home might be worth? Contact us for a FREE valuation!

Our team is ready to help you sell your home for the highest possible price ASAP

© 2024 My Florida Regional MLS DBA Stellar MLS. All Rights Reserved.
Bought with KELLER WILLIAMS ELITE PARTNERS III REALTY





