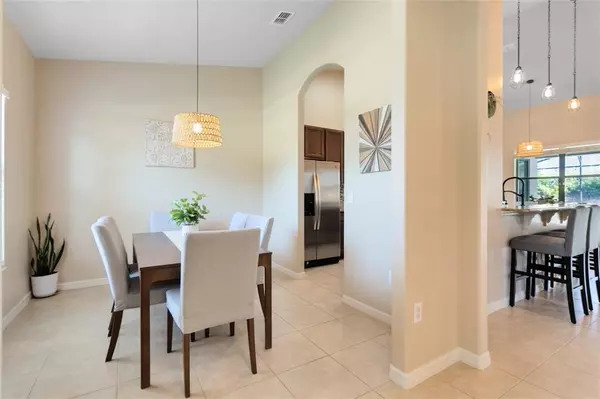$530,000
For more information regarding the value of a property, please contact us for a free consultation.
10817 WYANDOTTE DR Clermont, FL 34711
4 Beds
3 Baths
2,052 SqFt
Key Details
Sold Price $530,000
Property Type Single Family Home
Sub Type Single Family Residence
Listing Status Sold
Purchase Type For Sale
Square Footage 2,052 sqft
Price per Sqft $258
Subdivision Pillars Rdg A
MLS Listing ID O6025742
Sold Date 06/27/22
Bedrooms 4
Full Baths 3
Construction Status Appraisal,Financing,Inspections
HOA Fees $32/ann
HOA Y/N Yes
Originating Board Stellar MLS
Year Built 2012
Annual Tax Amount $4,219
Lot Size 10,018 Sqft
Acres 0.23
Property Description
Situated in a fantastic location, this STUNNING Clermont pool property is move-in ready and waiting for you to call it HOME! A freshly landscaped flower bed welcomes you to the entrance; once inside, SOARING CATHEDRAL CEILINGS offer up a light and airy ambiance. To your right you will find your formal living room and to your left your formal dining room, both showcasing UPDATED light fixtures. Heading straight through the main arched entryway is the SPACIOUS family room and kitchen combo, the PERFECT floor plan for both relaxing and entertaining. The chef in the household will simply fall in love with the GORGEOUS eat-in kitchen! Featuring a striking GRANITE topped breakfast bar with UPDATED pendant lighting, GRANITE topped counters, 42” cabinets with UNDER CABINET LIGHTING, a tile backsplash and STAINLESS STEEL appliances; your dinette area overlooks the screened in pool deck, a fantastic view for breakfast, lunch and dinner! You'll find an UPDATED light fixture in the dinette area as well. Just off the kitchen is the laundry room with cabinets, shelves and easy garage access. Back in the family room a set of sliding glass doors opens to the pool, keep the sliders open and enjoy indoor/outdoor living at its finest! Off the kitchen is your AMAZING master suite that showcases a stylish tray ceiling and private pool access. The en suite master bath evokes a spa like ambiance with a dual GRANITE topped vanity, garden tub, walk-in shower and walk-in closet. Back across the family room you'll find another bedroom with an en suite bath with pool access. Two additional bedrooms can be found at the front of the home, with a full hall bath. Both guest baths feature GRANITE topped vanities and tub/shower combos. Arched entryways throughout this home add a unique architectural element, you'll also enjoy a wonderful amount of natural light throughout the main living areas. A covered lanai area overlooks your SPARKLING POOL! Jump in and cool off on those warm Florida afternoons, take a dip after work to unwind. An ample amount of deck space provides you with plenty of room for outdoor furniture and a grill…let the summer pool parties begin! And in the winter, you can heat the pool up as needed thanks to both solar panels and an electric heater. Just outside the screened pool enclosure you'll find a fire pit, a great spot to kick back, relax and enjoy time with family and friends. The sellers have METICULOUSLY maintained this home and have recently painted both the front door and door leading from the pool bath, they've installed additional electrical outlets on the patio and in the garage. Stop looking and start packing, because you've found your new HOME!
Location
State FL
County Lake
Community Pillars Rdg A
Zoning R-6
Interior
Interior Features Cathedral Ceiling(s), Ceiling Fans(s), Eat-in Kitchen, Kitchen/Family Room Combo, Open Floorplan, Solid Surface Counters, Split Bedroom, Tray Ceiling(s), Walk-In Closet(s)
Heating Central, Electric
Cooling Central Air
Flooring Hardwood, Tile
Fireplace false
Appliance Dishwasher, Microwave, Range, Refrigerator
Laundry Laundry Room
Exterior
Exterior Feature Irrigation System, Lighting, Sidewalk, Sliding Doors
Garage Spaces 2.0
Fence Fenced, Vinyl
Pool Heated, In Ground, Lighting, Screen Enclosure, Solar Heat
Community Features Sidewalks
Utilities Available Cable Available, Electricity Connected
Roof Type Shingle
Porch Covered, Patio, Screened
Attached Garage true
Garage true
Private Pool Yes
Building
Story 1
Entry Level One
Foundation Slab
Lot Size Range 0 to less than 1/4
Sewer Septic Tank
Water Public
Structure Type Block
New Construction false
Construction Status Appraisal,Financing,Inspections
Schools
Elementary Schools Pine Ridge Elem
Middle Schools Gray Middle
High Schools South Lake High
Others
Pets Allowed Yes
Senior Community No
Ownership Fee Simple
Monthly Total Fees $32
Acceptable Financing Cash, Conventional, FHA, USDA Loan, VA Loan
Membership Fee Required Required
Listing Terms Cash, Conventional, FHA, USDA Loan, VA Loan
Num of Pet 3
Special Listing Condition None
Read Less
Want to know what your home might be worth? Contact us for a FREE valuation!

Our team is ready to help you sell your home for the highest possible price ASAP

© 2025 My Florida Regional MLS DBA Stellar MLS. All Rights Reserved.
Bought with CENTURY 21 CARIOTI





