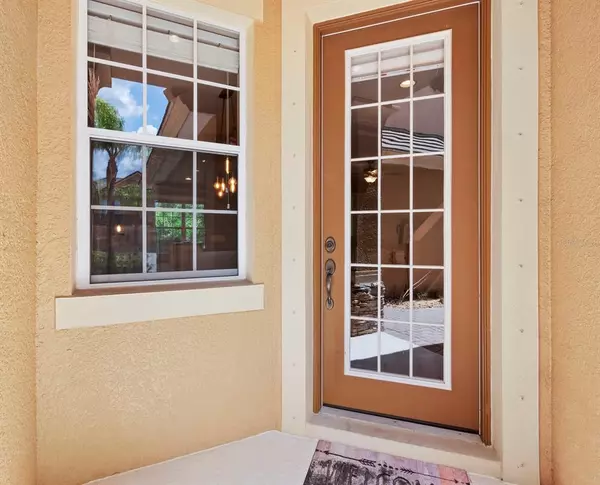$450,000
For more information regarding the value of a property, please contact us for a free consultation.
8244 VILLA GRANDE CT Sarasota, FL 34243
3 Beds
3 Baths
1,818 SqFt
Key Details
Sold Price $450,000
Property Type Townhouse
Sub Type Townhouse
Listing Status Sold
Purchase Type For Sale
Square Footage 1,818 sqft
Price per Sqft $247
Subdivision Sonoma Ph I
MLS Listing ID A4534936
Sold Date 06/24/22
Bedrooms 3
Full Baths 2
Half Baths 1
Construction Status Inspections
HOA Fees $316/mo
HOA Y/N Yes
Originating Board Stellar MLS
Year Built 2007
Annual Tax Amount $2,912
Lot Size 2,613 Sqft
Acres 0.06
Lot Dimensions 24x100x24x100
Property Description
Beautifully maintained in the delightful community of Sonoma, this perfectly situated townhome grants quality and peaceful living. Generous windows and sliders to the lanai allow cascades of natural light to fill the accommodating and comfortable floorplan as gorgeous nature views of the conservatory park's preserve provide a serene setting which are appreciated from the kitchen, lanai and master bedroom. A gracious combined living and dining room offer an open space for entertaining, conveniently connected to the well-appointed kitchen featuring a breakfast bar and plenty of cabinetry. Two guest bedrooms, adjacent guest bath, and efficient powder room ensure guests and family have personal domains separate from the primary suite with en-suite bath meant for indulging in self-care practices with double vanities, garden tub and walk-in shower. Furnishings are available separately. Sonoma is a gated community where residents appreciate the pool, playground and basketball court. Residents also enjoy the direct and private access inside the Sonoma community to the Conservatory Park for pleasure and nature walks. Just minutes to UTC, this is a prime location to I-75, the mall, downtown Lakewood Ranch and Sarasota, and Gulf beaches. The community fees include exterior and grounds maintenance, exterior building insurance, irrigation, power washing, exterior painting, and roof reserves.
Location
State FL
County Manatee
Community Sonoma Ph I
Zoning PDR/WPE
Rooms
Other Rooms Breakfast Room Separate, Formal Dining Room Separate, Great Room, Inside Utility
Interior
Interior Features Ceiling Fans(s), High Ceilings, Open Floorplan, Solid Surface Counters, Solid Wood Cabinets, Thermostat, Walk-In Closet(s), Window Treatments
Heating Central
Cooling Central Air
Flooring Carpet, Laminate
Furnishings Negotiable
Fireplace false
Appliance Dishwasher, Disposal, Dryer, Electric Water Heater, Microwave, Range, Refrigerator, Washer
Laundry Inside, Laundry Room, Upper Level
Exterior
Exterior Feature Irrigation System, Sidewalk, Sliding Doors
Parking Features Driveway, Garage Door Opener
Garage Spaces 2.0
Community Features Deed Restrictions, Gated, Playground, Pool, Sidewalks
Utilities Available Cable Connected, Electricity Connected, Public, Sewer Connected, Underground Utilities, Water Connected
Amenities Available Basketball Court, Gated, Maintenance, Playground, Pool
View Trees/Woods
Roof Type Concrete, Tile
Porch Covered
Attached Garage true
Garage true
Private Pool No
Building
Lot Description In County, Sidewalk, Paved, Private
Entry Level Two
Foundation Slab
Lot Size Range 0 to less than 1/4
Builder Name Ryland Homes
Sewer Public Sewer
Water Public
Structure Type Stucco
New Construction false
Construction Status Inspections
Schools
Elementary Schools Kinnan Elementary
Middle Schools Braden River Middle
High Schools Braden River High
Others
Pets Allowed Yes
HOA Fee Include Common Area Taxes, Pool, Insurance, Maintenance Structure, Maintenance Grounds, Private Road
Senior Community No
Pet Size Extra Large (101+ Lbs.)
Ownership Fee Simple
Monthly Total Fees $501
Acceptable Financing Cash, Conventional, FHA, VA Loan
Membership Fee Required Required
Listing Terms Cash, Conventional, FHA, VA Loan
Num of Pet 2
Special Listing Condition None
Read Less
Want to know what your home might be worth? Contact us for a FREE valuation!

Our team is ready to help you sell your home for the highest possible price ASAP

© 2024 My Florida Regional MLS DBA Stellar MLS. All Rights Reserved.
Bought with BHHS FLORIDA PROPERTIES GROUP





