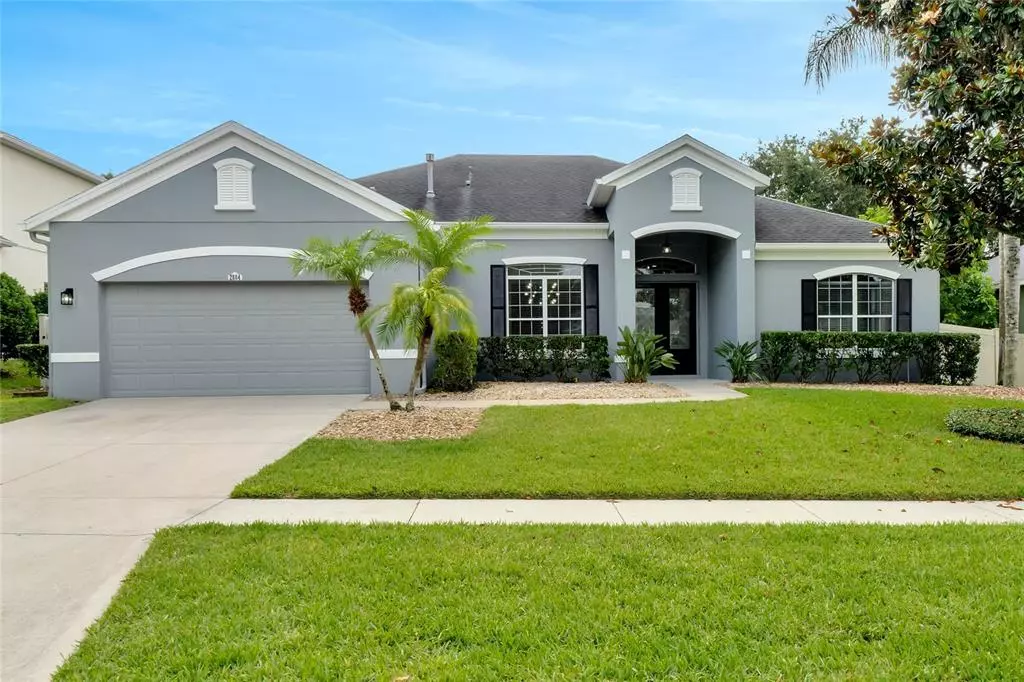$570,000
For more information regarding the value of a property, please contact us for a free consultation.
2884 MAJESTIC ISLE DR Clermont, FL 34711
4 Beds
2 Baths
2,222 SqFt
Key Details
Sold Price $570,000
Property Type Single Family Home
Sub Type Single Family Residence
Listing Status Sold
Purchase Type For Sale
Square Footage 2,222 sqft
Price per Sqft $256
Subdivision Clermont Regency Hills Ph 02 Lt 59 Pb 49
MLS Listing ID O6028300
Sold Date 06/24/22
Bedrooms 4
Full Baths 2
Construction Status Financing,Inspections
HOA Fees $101/mo
HOA Y/N Yes
Originating Board Stellar MLS
Year Built 2004
Annual Tax Amount $3,178
Lot Size 0.260 Acres
Acres 0.26
Property Description
Located in the sought-after gated community of Regency Hills, welcome home to this freshly upgraded four-bedroom, two bath residence. Step through the front door and you will find it’s turn key. This Florida Paradise boasts fresh interior and exterior paint, newly installed wood plank laminate flooring, upgraded baths, and upscale finishes. Past the foyer, you are greeted with an open floorplan featuring the kitchen, breakfast nook, and family room combo. This floor plan also offers an open concept dining room, or can be used for an additional flex space. Enjoy entertaining in your wonderfully updated kitchen with New Quartz Countertops, and Stainless-Steel appliances. Relax in your master suite, that features a large walk-in closet, upgraded vanities with his / her sinks, quartz countertops, and garden tub. Three additional spacious bedrooms are opposite the master and offer plenty of closet space. Step out back, and that’s where the fun begins. This backyard paradise is an outdoor enthusiast dream. Enjoy this large heated saltwater pool, featuring a sun shelf, Pebble Tec surfacing, multiple fountains, and an elevated heated spa. Entertain your guests or simply relax with friends and family. This home also features a fully fenced backyard with privacy vinyl, and tropical landscaping throughout. Brand New Roof and Gutters will be installed prior to closing. Located just minutes from schools, shopping, hospitals, and so much more. Schedule your tour today, and welcome to your New Home!
Location
State FL
County Lake
Community Clermont Regency Hills Ph 02 Lt 59 Pb 49
Zoning R-1
Interior
Interior Features Ceiling Fans(s), Eat-in Kitchen, High Ceilings, Kitchen/Family Room Combo, Living Room/Dining Room Combo, Open Floorplan, Solid Surface Counters, Solid Wood Cabinets, Tray Ceiling(s)
Heating Central, Natural Gas
Cooling Central Air
Flooring Laminate, Tile
Fireplace false
Appliance Dishwasher, Disposal, Dryer, Gas Water Heater, Microwave, Range, Refrigerator, Washer
Laundry Inside
Exterior
Exterior Feature Fence, Irrigation System, Rain Gutters, Sidewalk, Sliding Doors
Parking Features Driveway, Garage Door Opener
Garage Spaces 2.0
Pool Heated, In Ground, Salt Water, Screen Enclosure
Utilities Available Cable Connected, Electricity Connected, Water Connected
Roof Type Shingle
Porch Screened
Attached Garage true
Garage true
Private Pool Yes
Building
Lot Description City Limits, Sidewalk
Story 1
Entry Level One
Foundation Slab
Lot Size Range 1/4 to less than 1/2
Sewer Public Sewer
Water Public
Structure Type Block
New Construction false
Construction Status Financing,Inspections
Schools
Elementary Schools Lost Lake Elem
Middle Schools Windy Hill Middle
High Schools East Ridge High
Others
Pets Allowed Yes
Senior Community No
Ownership Fee Simple
Monthly Total Fees $101
Acceptable Financing Cash, Conventional, FHA, VA Loan
Membership Fee Required Required
Listing Terms Cash, Conventional, FHA, VA Loan
Special Listing Condition None
Read Less
Want to know what your home might be worth? Contact us for a FREE valuation!

Our team is ready to help you sell your home for the highest possible price ASAP

© 2024 My Florida Regional MLS DBA Stellar MLS. All Rights Reserved.
Bought with WRA BUSINESS & REAL ESTATE






