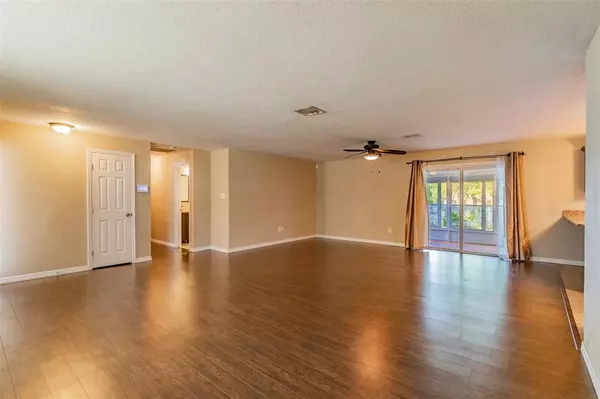$377,900
For more information regarding the value of a property, please contact us for a free consultation.
410 LARRIE ELLEN WAY Brandon, FL 33510
4 Beds
2 Baths
1,663 SqFt
Key Details
Sold Price $377,900
Property Type Single Family Home
Sub Type Single Family Residence
Listing Status Sold
Purchase Type For Sale
Square Footage 1,663 sqft
Price per Sqft $227
Subdivision Larrie Ellen Park
MLS Listing ID T3371603
Sold Date 06/21/22
Bedrooms 4
Full Baths 2
Construction Status No Contingency
HOA Y/N No
Year Built 1975
Annual Tax Amount $3,993
Lot Size 0.280 Acres
Acres 0.28
Property Description
STOP LQQKING! This REMODELED 4 bedroom, 2 Bath, extended 2 car garage home in the heart of Brandon is the home for you. This home features over 1,660 Sq. Ft, laundry room, fully remodeled kitchen and baths, fenced yard, tile and wood floors throughout- NO CARPET, STORAGE SHED, NEW AC -WATER HEATER – WASHER/DRYER INSTSALLED NOV. 2021, NEW ROOF 2016, and much more! You will love the spacious open kitchen with all STAINLESS APPLIANCES, breakfast bar, gorgeous WOOD CABINETS, and GRANITE COUNTERTOPS that opens to the family room/dining room combo. Plenty of room for entertaining as you walk outside the double sliding glass doors onto the covered SCREENED LANAI. Enjoy the best of Florida lifestyle at home in your oversized FENCED BACK YARD with mature Oaks and FRUIT TREES, amply space to build your dream pool and backyard oasis! Master Bedroom has a generous walk-in closet with an en-suite bathroom, including vanity with granite top and custom tiled walk-in shower. The 2nd and 3rd bedroom share a fully remodeled bath, including a dual sink vanity and tub with tiled shower. Just off the kitchen, you will find the 4th bedroom which would make a GREAT HOME OFFICE or HOME GYM. INSIDE LAUNDRY ROOM and WASHER/DRYER convey. NO HOA/CDD. Ideally located with easy access to shopping, restaurants, great schools, and parks, and still within minutes from MacDill AFB, Downtown Tampa, and Brandon Town Center. Do not miss your chance to live in this delightful home and be part of a wonderful community! COME SEE TODAY….EASY TO SHOW
Location
State FL
County Hillsborough
Community Larrie Ellen Park
Zoning RSC-4
Interior
Interior Features Ceiling Fans(s), Kitchen/Family Room Combo, Open Floorplan, Stone Counters
Heating Central
Cooling Central Air
Flooring Laminate, Tile
Fireplace false
Appliance Dishwasher, Dryer, Microwave, Range, Refrigerator, Washer
Laundry Laundry Room
Exterior
Exterior Feature Fence
Garage Driveway
Garage Spaces 2.0
Utilities Available Public
Waterfront false
Roof Type Shingle
Parking Type Driveway
Attached Garage true
Garage true
Private Pool No
Building
Lot Description In County, Sidewalk
Entry Level One
Foundation Slab
Lot Size Range 1/4 to less than 1/2
Sewer Septic Tank
Water Public
Architectural Style Ranch
Structure Type Block, Stucco
New Construction false
Construction Status No Contingency
Others
Pets Allowed Yes
Senior Community No
Ownership Fee Simple
Acceptable Financing Cash, FHA, VA Loan
Listing Terms Cash, FHA, VA Loan
Special Listing Condition None
Read Less
Want to know what your home might be worth? Contact us for a FREE valuation!

Our team is ready to help you sell your home for the highest possible price ASAP

© 2024 My Florida Regional MLS DBA Stellar MLS. All Rights Reserved.
Bought with CENTURY 21 ROSA LEON






