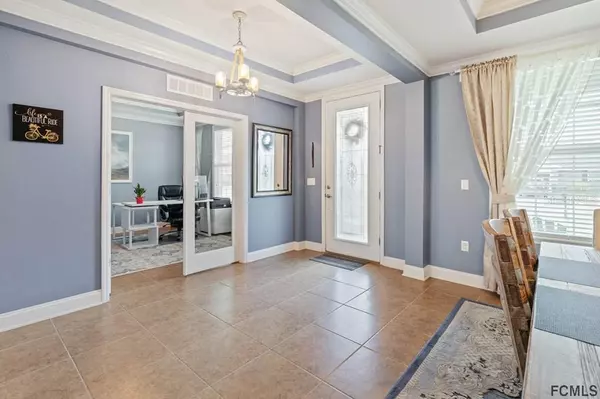$477,500
For more information regarding the value of a property, please contact us for a free consultation.
41 EAGLE LAKE DR Flagler Beach, FL 32136
5 Beds
4 Baths
3,579 SqFt
Key Details
Sold Price $477,500
Property Type Single Family Home
Sub Type Single Family Residence
Listing Status Sold
Purchase Type For Sale
Square Footage 3,579 sqft
Price per Sqft $133
Subdivision Eagle Lakes
MLS Listing ID FC264662
Sold Date 04/19/21
Bedrooms 5
Full Baths 4
HOA Fees $227
HOA Y/N Yes
Originating Board Flagler
Year Built 2016
Annual Tax Amount $228
Lot Size 10,018 Sqft
Acres 0.23
Property Description
You will fall in love with this gorgeous 5bd/4ba, 2 story home w/3 car garage, located in Eagle Lakes! Many tasteful touches put this home in a class of its own. Stunning paved driveway complements the stone accents to complete the curb appeal. Step inside to soaring ceilings & an open floor-plan full of natural light! A spacious foyer is flanked by a large dining room & a dedicated office with built-in-safe. Kitchen, living, & breakfast area open to screened lanai & fenced in backyard, perfect for entertaining! Chefs delight in this gourmet kitchen boasting a 15ft island, wood cabinets, solid-surface counters, new Samsung Chefs Collection appliances & designer tile backsplash. Master suite has an ensuite bath with double vanity & walk-in spa shower with dual shower heads. Bonus room upstairs with full bath & closet. So many upgrades throughout including California Closets, garage storage, light fixtures, high end-finishes, large indoor utility room, & more! Minutes from Flagler Beach!
Location
State FL
County Flagler
Community Eagle Lakes
Zoning PUD
Interior
Interior Features Ceiling Fans(s), Solid Surface Counters, Vaulted Ceiling(s), Walk-In Closet(s)
Heating Central, Electric, Heat Pump
Cooling Central Air
Flooring Carpet, Tile
Appliance Dishwasher, Disposal, Microwave, Range, Refrigerator
Laundry Inside, Laundry Room
Exterior
Exterior Feature Irrigation System, Rain Gutters
Garage Spaces 3.0
Fence Full Perimeter
Utilities Available Sewer Connected, Sprinkler Well, Water Connected
Amenities Available Trail(s)
Waterfront Description Lake
View Y/N 1
View Water
Roof Type Shingle
Porch Front Porch, Porch, Rear Porch, Screened
Garage true
Private Pool No
Building
Lot Description Interior Lot
Story 2
Entry Level Multi/Split
Lot Size Range 0 to less than 1/4
Builder Name Maronda
Sewer Public Sewer
Water Public, Well
Structure Type Block, Stucco
Others
HOA Fee Include Maintenance Grounds
Senior Community No
Acceptable Financing Cash, FHA, Special Funding, VA Loan
Listing Terms Cash, FHA, Special Funding, VA Loan
Read Less
Want to know what your home might be worth? Contact us for a FREE valuation!

Our team is ready to help you sell your home for the highest possible price ASAP

© 2025 My Florida Regional MLS DBA Stellar MLS. All Rights Reserved.
Bought with RE/MAX SELECT PROFESSIONALS





