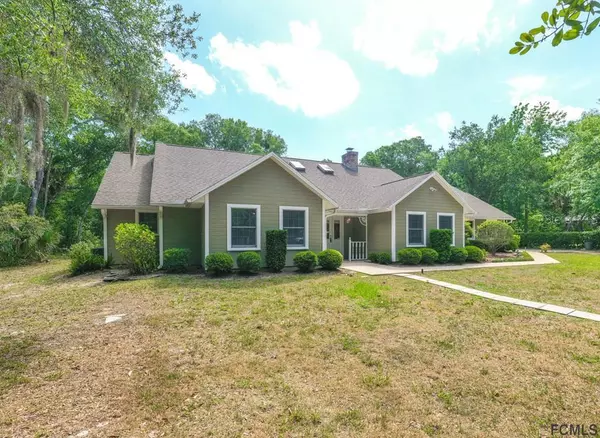$400,000
For more information regarding the value of a property, please contact us for a free consultation.
9 CREEK BLUFF RUN Flagler Beach, FL 32136
4 Beds
2 Baths
2,803 SqFt
Key Details
Sold Price $400,000
Property Type Single Family Home
Sub Type Single Family Residence
Listing Status Sold
Purchase Type For Sale
Square Footage 2,803 sqft
Price per Sqft $142
Subdivision Bulow Woods
MLS Listing ID FC259184
Sold Date 09/14/20
Bedrooms 4
Full Baths 2
HOA Y/N No
Originating Board Flagler
Year Built 1986
Annual Tax Amount $1,794
Lot Size 1.070 Acres
Acres 1.07
Property Description
ESTATE LIVING MINUTES TO THE BEACH! This beautiful 4 BR/2B ranch home is situated on over an acre lot, surrounded by Old Florida oaks & magnolias, located off John Anderson Hwy & minutes to downtown Flagler Beach, shopping, & medical. This home is in a beautiful wooded neighborhood of estate size lots, with no HOA. The home boasts beautiful hardwood floors, tile, & upgraded carpet as well as solid wood doors throughout. The kitchen & master bath have been recently remodeled to include granite counters & oversized tile floors. The kitchen includes all new stainless steel appliances, granite counters, beautiful cabinetry & pantry. Dining areas include a dining room & breakfast nook. Overlooking the private backyard and patio is a living room & adjoining sun room.The sunny backyard has space for a pool & includes a storage building. Included in the sale are all kitchen appliances, washer, dryer, & 2nd refrigerator in the laundry room. Homes in this area do not last long on the market!
Location
State FL
County Flagler
Community Bulow Woods
Zoning R-1
Interior
Interior Features Ceiling Fans(s), Solid Surface Counters, Walk-In Closet(s), Window Treatments
Heating Central, Electric, Natural Gas
Cooling Central Air
Flooring Carpet, Tile, Wood
Fireplace true
Appliance Dishwasher, Disposal, Dryer, Microwave, Range, Refrigerator, Washer, Water Softener
Laundry Inside, Laundry Room
Exterior
Exterior Feature Rain Gutters
Parking Features Circular Driveway, Driveway, On Street
Garage Spaces 2.0
Utilities Available Cable Available
Roof Type Shingle
Porch Covered, Front Porch, Patio, Patio, Rear Porch
Garage true
Private Pool No
Building
Lot Description Interior Lot
Story 1
Entry Level Multi/Split
Lot Size Range 1 to less than 2
Sewer Septic Tank
Water Well
Architectural Style Ranch
Structure Type Frame
Others
Senior Community No
Acceptable Financing Cash
Listing Terms Cash
Read Less
Want to know what your home might be worth? Contact us for a FREE valuation!

Our team is ready to help you sell your home for the highest possible price ASAP

© 2025 My Florida Regional MLS DBA Stellar MLS. All Rights Reserved.
Bought with Hammock Real Estate Group





