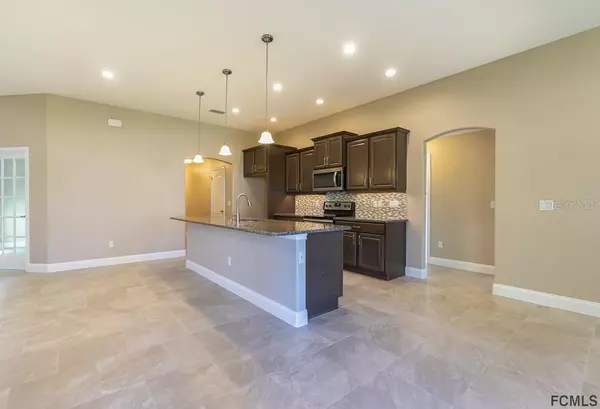$265,000
For more information regarding the value of a property, please contact us for a free consultation.
26 BUFFALO PLAINS LN Palm Coast, FL 32137
3 Beds
2 Baths
2,170 SqFt
Key Details
Sold Price $265,000
Property Type Single Family Home
Sub Type Single Family Residence
Listing Status Sold
Purchase Type For Sale
Square Footage 2,170 sqft
Price per Sqft $122
Subdivision Indian Trails
MLS Listing ID FC256598
Sold Date 07/01/20
Bedrooms 3
Full Baths 2
HOA Y/N No
Originating Board Flagler
Year Built 2020
Annual Tax Amount $262
Lot Size 10,018 Sqft
Acres 0.23
Property Description
Welcome to this warm and inviting home featuring 3 bedrooms 2 bath and front office/den that is sure to meet all your needs! Entertain in the light and bright open living room. Create culinary masterpieces in the gourmet kitchen which features soft close cabinets, deep drawers, large pantry, granite countertops, tiled backsplash and Stainless steel appliances. The kitchen island will serve as the heart of the home overlooking all that is happening. Family time will be redefined. Retreat and unwind into the luxurious master suite with dual vanity granite tops, jetted soaking tub, tiled walk in shower and separate water closet. Every room is designed with function and convenience in mind. The laundry room off the garage makes clean up a breeze with utility sink, storage cabinets and countertops space. Step through the french doors to your covered lanai for relaxing views of your lovely backyard. Your dream home is ready, time to wake up.
Location
State FL
County Flagler
Community Indian Trails
Zoning SFR-3
Interior
Interior Features Ceiling Fans(s), Solid Surface Counters, Walk-In Closet(s)
Heating Central, Electric
Cooling Central Air
Flooring Tile, Wood
Appliance Dishwasher, Disposal, Microwave, Range
Laundry Inside, Laundry Room
Exterior
Garage Spaces 2.0
Utilities Available Cable Available, Sewer Connected, Water Connected
Roof Type Shingle
Garage true
Private Pool No
Building
Lot Description Interior Lot
Story 1
Entry Level Multi/Split
Lot Size Range 0 to less than 1/4
Builder Name Ideal Homes
Sewer Public Sewer
Water Public
Structure Type Block, Stucco
Others
Senior Community No
Acceptable Financing Cash, FHA, VA Loan
Listing Terms Cash, FHA, VA Loan
Read Less
Want to know what your home might be worth? Contact us for a FREE valuation!

Our team is ready to help you sell your home for the highest possible price ASAP

© 2024 My Florida Regional MLS DBA Stellar MLS. All Rights Reserved.
Bought with eXp Realty LLC (PC)






