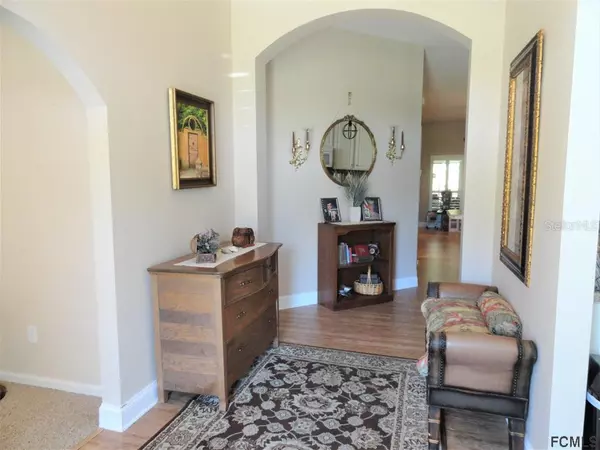$317,500
For more information regarding the value of a property, please contact us for a free consultation.
5405 CYPRESS LINKS BLVD Elkton, FL 32033
4 Beds
3 Baths
2,200 SqFt
Key Details
Sold Price $317,500
Property Type Single Family Home
Sub Type Single Family Residence
Listing Status Sold
Purchase Type For Sale
Square Footage 2,200 sqft
Price per Sqft $144
Subdivision Out Of County
MLS Listing ID FC255969
Sold Date 08/31/20
Bedrooms 4
Full Baths 3
HOA Fees $375
HOA Y/N Yes
Originating Board Flagler
Year Built 2008
Annual Tax Amount $230
Lot Size 9,583 Sqft
Acres 0.22
Property Description
WHETHER GOLF IS YOUR BAG, or not, you'll fall in love with this fabulous concrete block 4 bedroom 3 bath home that's perfect for extended family, kids or lots of guests! High volume ceilings, easy care tile & gorgeous laminate floors w/upgraded everything, will make you proud to call this home. Generous open kitchen w/breakfast nook has 42" cabinets & tiled backsplash. Tray ceilings in the master, dining room & foyer. Master retreat is separate from the secondary bedrooms & has large bath with separate shower & jetted tub for relaxation. Two roomy guest bedrooms divided by a full bath and a separate wing with an additional bedroom with full bath w/walk-in tub! Raised vanities in all bathrooms! Florida room overlooks the large backyard that backs up to a preserve, all enclosed by black wrought iron fence! The community has a public golf course which is directly across the street so your views out the front door will always be picturesque. The driveway has been extended 8' on right side
Location
State FL
County St Johns
Community Out Of County
Zoning OUT/CNTY
Interior
Interior Features Ceiling Fans(s), High Ceilings, Walk-In Closet(s), Window Treatments
Heating Central, Electric
Cooling Central Air
Flooring Laminate, Tile
Appliance Dishwasher, Disposal, Microwave, Range, Refrigerator
Laundry Inside, Laundry Room
Exterior
Exterior Feature Hurricane Shutters, Rain Gutters
Garage Spaces 2.0
Fence Full Perimeter
Community Features Pool
Utilities Available Cable Available, Water Connected
Amenities Available Golf Course, Pool
View Golf Course
Roof Type Shingle
Porch Patio
Garage true
Building
Lot Description Conservation Area, Interior Lot
Story 1
Entry Level Multi/Split
Lot Size Range 0 to less than 1/4
Builder Name River City Homes
Sewer Public Sewer
Water Public
Structure Type Block, Stucco
Others
HOA Fee Include Maintenance Grounds
Senior Community No
Acceptable Financing Cash, Conventional, FHA
Listing Terms Cash, Conventional, FHA
Read Less
Want to know what your home might be worth? Contact us for a FREE valuation!

Our team is ready to help you sell your home for the highest possible price ASAP

© 2024 My Florida Regional MLS DBA Stellar MLS. All Rights Reserved.
Bought with WATSON REALTY CORP (US1)





