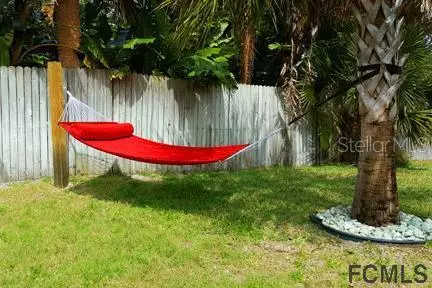$320,000
For more information regarding the value of a property, please contact us for a free consultation.
70 BEACHWOOD DR Flagler Beach, FL 32136
3 Beds
2 Baths
1,473 SqFt
Key Details
Sold Price $320,000
Property Type Single Family Home
Sub Type Single Family Residence
Listing Status Sold
Purchase Type For Sale
Square Footage 1,473 sqft
Price per Sqft $217
Subdivision Pebble Beach Village
MLS Listing ID FC255598
Sold Date 06/29/20
Bedrooms 3
Full Baths 2
HOA Fees $143
HOA Y/N Yes
Originating Board Flagler
Year Built 1992
Annual Tax Amount $2,078
Lot Size 4,791 Sqft
Acres 0.11
Property Description
Walk to the beach from this . . fabulous . . high and dry . . single-story home . . If what you want is . . Easy Living with someone else mowing the lawn . . someone else cleaning the pool and . . . someone else maintaining the tennis court and private beach access . . come home to . . PEBBLE BEACH VILLAGE - individual homes with benefits - perfect for snowbirds . . . or those who . . . Vacation at home . . Walk to dinner where someone else will cook your favorite seafood platter . . or walk to lunch for the best Tuesday hamburgers . . PEBBLE BEACH VILLAGE is a neighborhood that shares ideas, . . . friendships and . . social functions . . This home boasts a great room (open floor plan) . . step-saver kitchen . . pantry . . granite breakfast bar . . dining/ living room . . sliders to covered & screened porch (lanai) . . 3 first-floor bedrooms . . split plan . . solar panels . . Atrium . . Fully applianced . . Ocean breezes in your hammock . . Golf course within a mile . . . Paradise!
Location
State FL
County Flagler
Community Pebble Beach Village
Zoning PUD
Interior
Interior Features Ceiling Fans(s), Solid Surface Counters, Vaulted Ceiling(s), Walk-In Closet(s)
Heating Central, Electric, Heat Pump
Cooling Central Air
Flooring Carpet, Tile
Appliance Dishwasher, Disposal, Dryer, Microwave, Range, Refrigerator, Washer
Laundry In Garage
Exterior
Exterior Feature Rain Gutters
Garage Spaces 2.0
Community Features Pool
Utilities Available Cable Available, Sewer Connected, Water Connected
Amenities Available Other, Pool
Roof Type Shingle
Porch Covered, Patio, Porch, Rear Porch, Screened
Garage true
Building
Lot Description Interior Lot
Story 1
Entry Level Multi/Split
Lot Size Range 0 to less than 1/4
Sewer Public Sewer
Water Public
Architectural Style Ranch
Structure Type Block, Stucco
Others
HOA Fee Include Maintenance Grounds
Senior Community No
Acceptable Financing Cash
Listing Terms Cash
Read Less
Want to know what your home might be worth? Contact us for a FREE valuation!

Our team is ready to help you sell your home for the highest possible price ASAP

© 2025 My Florida Regional MLS DBA Stellar MLS. All Rights Reserved.
Bought with TRADEMARK REALTY GROUP LLC





