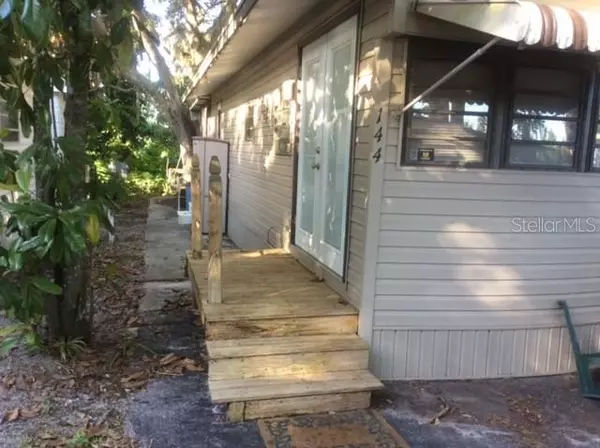$85,000
For more information regarding the value of a property, please contact us for a free consultation.
3300 26TH AVE E #144 Bradenton, FL 34208
1 Bed
1 Bath
431 SqFt
Key Details
Sold Price $85,000
Property Type Other Types
Sub Type Manufactured Home
Listing Status Sold
Purchase Type For Sale
Square Footage 431 sqft
Price per Sqft $197
Subdivision Sugar Creek Resort Co-Op
MLS Listing ID A4536152
Sold Date 06/20/22
Bedrooms 1
Full Baths 1
Construction Status No Contingency,Pending 3rd Party Appro
HOA Fees $106/qua
HOA Y/N Yes
Originating Board Stellar MLS
Year Built 1985
Annual Tax Amount $529
Lot Size 1,742 Sqft
Acres 0.04
Property Description
Come see this adorable mobile home! This home sits on a creek. You can watch nature from your deck or the enclosed lanai. The lanai features screens and windows can be put in for the cooler months. This home is updated and bright! Combination living area, desk and dining greet your entry. A large walk-in closet is in the back of the living room with additional attic storage. The washer and dryer are out on the enclosed lanai. This unit would make a perfect vacation home for someone looking for low HOA fees and a sweet little spot to call home. This is an over 55 community and has strict pet policies. The furnishings can be purchased separately from the long time renter (bed 1 year old, reclining love seat 1 year old, extra freezer and all other furnishings) for $2500. HVAC is less than 2 years old.
Location
State FL
County Manatee
Community Sugar Creek Resort Co-Op
Zoning PDRV
Direction E
Interior
Interior Features Ceiling Fans(s), Living Room/Dining Room Combo
Heating Electric, Propane
Cooling Central Air
Flooring Carpet, Laminate, Tile
Fireplace false
Appliance Dryer, Range, Refrigerator, Washer
Exterior
Exterior Feature Gray Water System, Sliding Doors
Community Features Association Recreation - Owned, Buyer Approval Required, Deed Restrictions, Fishing, Gated, Golf Carts OK, Irrigation-Reclaimed Water, Playground, Pool, Special Community Restrictions, Tennis Courts
Utilities Available Cable Available, Electricity Connected, Propane, Public, Sewer Connected, Water Connected
Amenities Available Basketball Court, Clubhouse, Dock, Fence Restrictions, Gated, Laundry, Pickleball Court(s), Playground, Pool, Shuffleboard Court, Tennis Court(s)
Waterfront Description Creek
View Y/N 1
View Water
Roof Type Membrane
Garage false
Private Pool No
Building
Lot Description Cul-De-Sac, FloodZone, Private
Story 1
Entry Level One
Foundation Crawlspace
Lot Size Range 0 to less than 1/4
Sewer Public Sewer
Water Public
Structure Type Wood Frame
New Construction false
Construction Status No Contingency,Pending 3rd Party Appro
Others
Pets Allowed Size Limit, Yes
HOA Fee Include Common Area Taxes, Pool, Escrow Reserves Fund, Fidelity Bond, Maintenance Structure, Maintenance Grounds, Pool, Private Road, Sewer, Trash, Water
Senior Community Yes
Pet Size Small (16-35 Lbs.)
Ownership Co-op
Monthly Total Fees $106
Acceptable Financing Cash
Membership Fee Required Required
Listing Terms Cash
Num of Pet 2
Special Listing Condition None
Read Less
Want to know what your home might be worth? Contact us for a FREE valuation!

Our team is ready to help you sell your home for the highest possible price ASAP

© 2024 My Florida Regional MLS DBA Stellar MLS. All Rights Reserved.
Bought with PREFERRED SHORE





