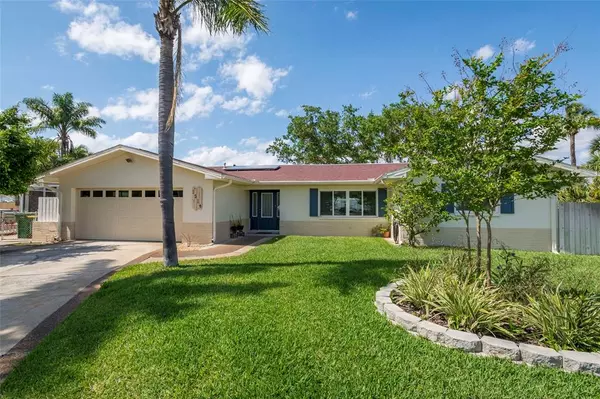$1,644,000
For more information regarding the value of a property, please contact us for a free consultation.
1514 SEA GULL DR S St Petersburg, FL 33707
3 Beds
2 Baths
2,298 SqFt
Key Details
Sold Price $1,644,000
Property Type Single Family Home
Sub Type Single Family Residence
Listing Status Sold
Purchase Type For Sale
Square Footage 2,298 sqft
Price per Sqft $715
Subdivision Pasadena Golf Club Estates Sec 4
MLS Listing ID U8158542
Sold Date 06/14/22
Bedrooms 3
Full Baths 2
Construction Status Inspections
HOA Y/N No
Year Built 1971
Annual Tax Amount $9,400
Lot Size 1.260 Acres
Acres 1.26
Lot Dimensions 113x100
Property Description
Stunning waterfront home located in Pasadena Golf Club Estates on a massive, oversized lot with 155 feet of seawall and deep sailboat water. This home has been meticulously remodeled from top to bottom, including new impact windows and doors, custom cabinetry, high-end quartz countertops, wet bar with wine fridge, and all new flooring. Home features an open floor plan with wide water views from almost every room in the house. A new AC and all new duct work were installed in 2019. Both front and backyards have been completely redone with a new irrigation system, well pump, and St. Augustine grass. Enjoy the amazing wide water view from your new large deck. Seller installed a brand new dock and 10,000 lb. boat lift in 2019. Boat is also available for sale.
Location
State FL
County Pinellas
Community Pasadena Golf Club Estates Sec 4
Zoning R-3
Direction S
Rooms
Other Rooms Great Room
Interior
Interior Features Ceiling Fans(s), Open Floorplan, Solid Surface Counters, Split Bedroom, Wet Bar
Heating Heat Pump
Cooling Central Air
Flooring Ceramic Tile, Vinyl
Fireplace false
Appliance Bar Fridge, Built-In Oven, Convection Oven, Cooktop, Dishwasher, Disposal, Electric Water Heater, Microwave, Range Hood, Refrigerator, Wine Refrigerator
Laundry In Garage
Exterior
Exterior Feature Irrigation System
Parking Features Garage Door Opener
Garage Spaces 2.0
Fence Chain Link, Wood
Pool Gunite, In Ground, Screen Enclosure
Utilities Available Cable Connected, Electricity Connected, Public, Sewer Connected
Waterfront Description Canal - Saltwater
View Y/N 1
Water Access 1
Water Access Desc Canal - Saltwater
View Water
Roof Type Shingle
Porch Covered, Deck, Screened
Attached Garage true
Garage true
Private Pool Yes
Building
Lot Description Cul-De-Sac, Flood Insurance Required, FloodZone, In County, Oversized Lot, Street Dead-End, Paved
Story 1
Entry Level One
Foundation Slab
Lot Size Range 1 to less than 2
Sewer Public Sewer
Water Public
Architectural Style Ranch
Structure Type Block, Stucco
New Construction false
Construction Status Inspections
Others
Senior Community No
Ownership Fee Simple
Acceptable Financing Cash, Conventional
Listing Terms Cash, Conventional
Special Listing Condition None
Read Less
Want to know what your home might be worth? Contact us for a FREE valuation!

Our team is ready to help you sell your home for the highest possible price ASAP

© 2025 My Florida Regional MLS DBA Stellar MLS. All Rights Reserved.
Bought with WEICHERT, REALTORS - EQUITY





