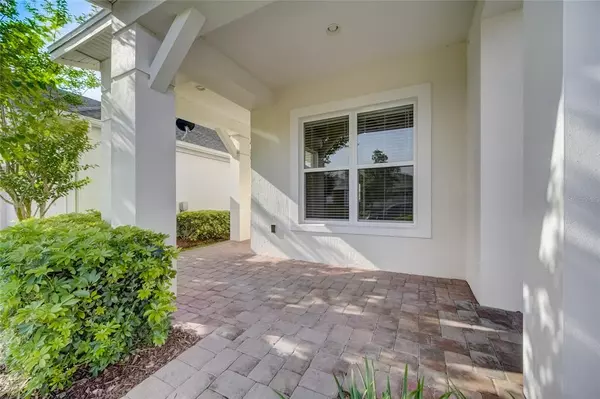$500,000
For more information regarding the value of a property, please contact us for a free consultation.
4918 DRAWDY CT Saint Cloud, FL 34772
3 Beds
3 Baths
2,365 SqFt
Key Details
Sold Price $500,000
Property Type Single Family Home
Sub Type Single Family Residence
Listing Status Sold
Purchase Type For Sale
Square Footage 2,365 sqft
Price per Sqft $211
Subdivision Twin Lakes Ph 1
MLS Listing ID O6023914
Sold Date 06/16/22
Bedrooms 3
Full Baths 3
Construction Status Appraisal,Financing,Inspections
HOA Fees $276/mo
HOA Y/N Yes
Year Built 2017
Annual Tax Amount $6,497
Lot Size 6,969 Sqft
Acres 0.16
Property Description
Welcome to Twin Lakes, a gated 55+ active adult community in beautiful St. Cloud! This property shines with everything you need to live and enjoy life. The floor plan provides 3 bedrooms, 3 bathrooms, a bonus/flex space, open-concept common areas, interior laundry, and an oversized 2-car garage. The bedrooms are organized in a triple split plan arrangement for maximum privacy, and 2 of the bedrooms have private bathrooms and walk-in closets. The shining star of this property is the gourmet eat-in kitchen featuring spacious granite countertops, stylish pendant lighting, gas cooktop, built-in wall oven & microwave, and butler’s pantry/dry bar. There are granite countertops throughout, comfortable carpets in the bedrooms, protective tile floors in common areas & the flex space, dual flush toilets in all bathrooms, a convenient utility sink in the laundry room, and the primary suite features tray ceilings, a large 11’x7’ walk-in closet, and an oversized shower stall with a showerhead on each side. An abundance of natural light inside energizes each day, and covered outdoor living spaces in the front and back offer shaded places to relax. This property is approximately a half mile to lakeside community active amenities, such as a clubhouse, resort-style pool, lap pool, fitness center, tennis, pickleball, bocce ball, basketball, putting green, green spaces, and paved trails. Lake access into Live Oak Lake is available and full lawn care service for every property is included. Make your life a little easier in a community that helps you stay as active as you want to be. Come see your new home!
Location
State FL
County Osceola
Community Twin Lakes Ph 1
Zoning RES
Rooms
Other Rooms Bonus Room, Great Room, Inside Utility, Storage Rooms
Interior
Interior Features Ceiling Fans(s), Dry Bar, Eat-in Kitchen, Living Room/Dining Room Combo, Open Floorplan, Solid Surface Counters, Split Bedroom, Stone Counters, Thermostat, Walk-In Closet(s), Window Treatments
Heating Central, Electric, Heat Pump
Cooling Central Air
Flooring Carpet, Ceramic Tile
Fireplace false
Appliance Built-In Oven, Cooktop, Dishwasher, Disposal, Dryer, Gas Water Heater, Microwave, Range Hood, Refrigerator, Washer
Laundry Inside, Laundry Room
Exterior
Exterior Feature Fence, Irrigation System, Lighting, Sidewalk, Sliding Doors
Garage Curb Parking, Driveway, Garage Door Opener, Guest, On Street, Open, Oversized, Parking Pad
Garage Spaces 2.0
Fence Other
Community Features Buyer Approval Required, Boat Ramp, Deed Restrictions, Fitness Center, Gated, Golf Carts OK, Park, Pool, Sidewalks, Special Community Restrictions, Tennis Courts, Water Access, Waterfront, Wheelchair Access
Utilities Available BB/HS Internet Available, Cable Available, Electricity Available, Electricity Connected, Natural Gas Available, Natural Gas Connected, Public, Sewer Available, Sewer Connected, Street Lights, Water Available, Water Connected
Amenities Available Clubhouse, Dock, Fitness Center, Gated, Park, Pickleball Court(s), Pool, Racquetball, Recreation Facilities, Sauna, Security, Tennis Court(s), Trail(s), Wheelchair Access
Waterfront false
Roof Type Shingle
Porch Covered, Front Porch, Rear Porch
Attached Garage true
Garage true
Private Pool No
Building
Lot Description City Limits, In County, Sidewalk, Paved, Private
Story 1
Entry Level One
Foundation Slab
Lot Size Range 0 to less than 1/4
Sewer Public Sewer
Water Public
Architectural Style Contemporary
Structure Type Block, Stucco
New Construction false
Construction Status Appraisal,Financing,Inspections
Others
Pets Allowed Yes
HOA Fee Include Pool, Maintenance Grounds, Private Road, Recreational Facilities
Senior Community Yes
Ownership Fee Simple
Monthly Total Fees $276
Acceptable Financing Cash, Conventional, FHA
Membership Fee Required Required
Listing Terms Cash, Conventional, FHA
Special Listing Condition None
Read Less
Want to know what your home might be worth? Contact us for a FREE valuation!

Our team is ready to help you sell your home for the highest possible price ASAP

© 2024 My Florida Regional MLS DBA Stellar MLS. All Rights Reserved.
Bought with EXP REALTY LLC






