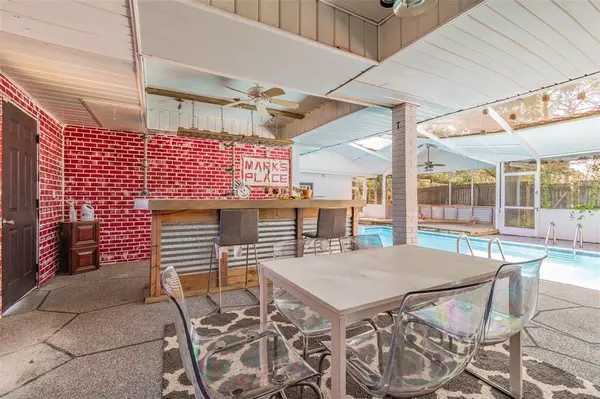$310,000
For more information regarding the value of a property, please contact us for a free consultation.
7424 APACHE TRL Spring Hill, FL 34606
3 Beds
3 Baths
1,757 SqFt
Key Details
Sold Price $310,000
Property Type Single Family Home
Sub Type Single Family Residence
Listing Status Sold
Purchase Type For Sale
Square Footage 1,757 sqft
Price per Sqft $176
Subdivision Weeki Wachee Woodlands
MLS Listing ID T3370773
Sold Date 06/13/22
Bedrooms 3
Full Baths 3
Construction Status Appraisal
HOA Y/N No
Originating Board Stellar MLS
Year Built 1996
Annual Tax Amount $2,470
Lot Size 7,405 Sqft
Acres 0.17
Lot Dimensions 70x103
Property Description
WELCOME TO YOUR POOL HOME! This captivating home boast 3 bedroom, 3 bath and bonus room which is currently being used as a 4th bedroom. There is plenty of room for the whole family to enjoy the warmth of being together. This hidden gem is situated in a family- friendly community and only moments away from shops and eateries. Embrace the spirit with a little love and tenderness and see the potential. Invite everyone over to enjoy the gorgeous pool surrounded by an acrylic concrete pool deck, outdoor bar/kitchen and elevated deck. There is plenty of room for the whole family to enjoy. No need to stress about larger concerns; A/C replaced in 2021, roof replaced in 2021, 2018 dishwasher, 2019 stove top, and 2015 pool pump. Four camera Vivint security system is to stay at the home.
Location
State FL
County Hernando
Community Weeki Wachee Woodlands
Zoning RESI
Rooms
Other Rooms Bonus Room, Family Room
Interior
Interior Features Ceiling Fans(s), Eat-in Kitchen, High Ceilings, L Dining, Master Bedroom Main Floor, Solid Wood Cabinets, Split Bedroom, Stone Counters, Thermostat, Vaulted Ceiling(s), Walk-In Closet(s)
Heating Central, Electric, Heat Pump
Cooling Central Air
Flooring Carpet, Ceramic Tile, Laminate, Tile, Vinyl
Furnishings Unfurnished
Fireplace false
Appliance Cooktop, Dishwasher, Disposal, Dryer, Ice Maker, Microwave, Refrigerator, Washer
Laundry Inside, Laundry Room
Exterior
Exterior Feature French Doors, Lighting, Outdoor Kitchen, Rain Gutters, Storage
Parking Features Driveway, Open, Parking Pad
Fence Fenced, Wood
Pool Deck, In Ground, Indoor, Screen Enclosure
Utilities Available Cable Available, Electricity Available, Electricity Connected, Public, Sprinkler Meter, Water Available, Water Connected
Roof Type Shingle
Porch Covered, Deck, Porch, Rear Porch, Screened
Garage false
Private Pool Yes
Building
Lot Description Level, Paved
Story 1
Entry Level One
Foundation Slab
Lot Size Range 0 to less than 1/4
Sewer Septic Tank
Water Public
Structure Type Brick, Concrete, Vinyl Siding
New Construction false
Construction Status Appraisal
Schools
Elementary Schools Deltona Elementary
Middle Schools Fox Chapel Middle School
High Schools Central High School
Others
Senior Community No
Ownership Fee Simple
Acceptable Financing Cash, Conventional, FHA, VA Loan
Listing Terms Cash, Conventional, FHA, VA Loan
Special Listing Condition None
Read Less
Want to know what your home might be worth? Contact us for a FREE valuation!

Our team is ready to help you sell your home for the highest possible price ASAP

© 2025 My Florida Regional MLS DBA Stellar MLS. All Rights Reserved.
Bought with DALTON WADE INC





