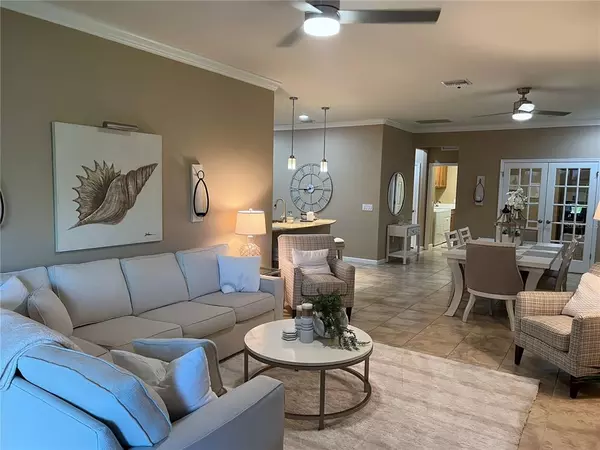$602,600
For more information regarding the value of a property, please contact us for a free consultation.
12232 MARSH POINTE RD Sarasota, FL 34238
2 Beds
2 Baths
1,549 SqFt
Key Details
Sold Price $602,600
Property Type Single Family Home
Sub Type Villa
Listing Status Sold
Purchase Type For Sale
Square Footage 1,549 sqft
Price per Sqft $389
Subdivision Hammock Preserve Ph 1A
MLS Listing ID T3373596
Sold Date 06/13/22
Bedrooms 2
Full Baths 2
HOA Fees $359/mo
HOA Y/N Yes
Year Built 2017
Annual Tax Amount $3,287
Lot Size 6,534 Sqft
Acres 0.15
Property Description
This pristine villa has numerous upgrades and is located in a Gated Community of Hammock Preserve on Palmer Ranch which offers a lot of amenities for you to enjoy! The villa is part of a two-unit building making it an end unit with lots of windows for natural light. Plantation shutters have been added to every window in the home allowing you to control how much light and privacy you want throughout the day. The flooring is 21" tile with no carpeting in the unit. The main living space has been enhanced with crown molding, designer lighting over the dining area, and the breakfast bar. In the kitchen, you will find granite counters with a bullnose edge, backsplash, under cabinet lighting, and stainless appliances. The refrigerator is an upgraded French door style with digit exterior temperature control settings. Light maple cabinets have the finish trim across the top and there is recessed ceiling lighting to keep everything well-lit while you are working in the kitchen. The closet pantry adds to your storage capabilities. The same granite has been used in both bathrooms for a consistent design aesthetic. Brushed nickel has been used throughout the home on all doorknobs, hinges, faucets, and lighting features. The primary bedroom has a tray ceiling with crown molding and a quiet ceiling fan. The view is the preserve behind the home. The en-suite bath features dual sinks, a large mirror, and a walk-in shower. The large walk-in closets have had custom built-in shelving and rods for hanging clothing added. It is designed so that you can alter some of the shelving to fit your needs. There is a bonus room with French doors that could be used as an office, den, or an additional bedroom. This is a split floor plan with the guest room on the opposite end of the home providing privacy. Just outside of the guest bedroom door is the second full bathroom. Inside the home is a laundry room equipped with a top-load washer and dryer, a utility sink, and light maple cabinets for additional storage. There is a two-car garage with the epoxy flooring to make cleaning a breeze. Now for the lanai, it is a beautiful paver lanai enclosed with screens and facing the preserve (no one behind you). The seller has added pull-down privacy shades that allow you to see out and prevent others from seeing in. Plus, the shades block the sun if you want a little more shade. The preserve is a great chance to see nature at its best. The lanai is a great place to start and end your day with nature. Hammock Preserve boasts resort style amenities which include Clubhouse, Fitness Center, Resort & Lap Pool and Spa, Gourmet catering kitchen, Barfoot Bar, Fire Pit, Sport Courts (2 Bocce Courts-2 Pickle ball Courts-2 Tennis Courts), Dog Park, Fishing Pier and more. Perfect Sarasota location!! The community features lots of sidewalks and is pet friendly with a large and small dog park so you can get your fur-baby some exercise. Located close to shopping, dining, and is just a few minutes from I-75. Property is being offered furnished - what is in the house during the showing will remain.
Location
State FL
County Sarasota
Community Hammock Preserve Ph 1A
Zoning RSF1
Interior
Interior Features Ceiling Fans(s), Crown Molding, Eat-in Kitchen, High Ceilings, Kitchen/Family Room Combo, Living Room/Dining Room Combo, Master Bedroom Main Floor, Open Floorplan, Pest Guard System, Solid Surface Counters, Solid Wood Cabinets, Split Bedroom, Thermostat, Walk-In Closet(s), Window Treatments
Heating Central, Electric
Cooling Central Air
Flooring Ceramic Tile
Furnishings Partially
Fireplace false
Appliance Dishwasher, Dryer, Gas Water Heater, Range, Washer
Exterior
Exterior Feature Hurricane Shutters, Lighting, Sidewalk
Garage Spaces 2.0
Community Features Deed Restrictions, Fitness Center, Gated, Irrigation-Reclaimed Water, Pool, Sidewalks, Tennis Courts
Utilities Available Public
Roof Type Tile
Porch Covered, Enclosed, Rear Porch, Screened
Attached Garage true
Garage true
Private Pool No
Building
Lot Description Conservation Area, Level, Sidewalk, Paved
Entry Level One
Foundation Slab
Lot Size Range 0 to less than 1/4
Sewer Public Sewer
Water Public
Structure Type Block, Stucco
New Construction false
Schools
Elementary Schools Laurel Nokomis Elementary
Middle Schools Laurel Nokomis Middle
High Schools Venice Senior High
Others
Pets Allowed Breed Restrictions, Number Limit, Yes
HOA Fee Include Pool, Maintenance Grounds, Pool, Recreational Facilities
Senior Community No
Ownership Fee Simple
Monthly Total Fees $359
Acceptable Financing Cash, Conventional
Membership Fee Required Required
Listing Terms Cash, Conventional
Num of Pet 3
Special Listing Condition None
Read Less
Want to know what your home might be worth? Contact us for a FREE valuation!

Our team is ready to help you sell your home for the highest possible price ASAP

© 2025 My Florida Regional MLS DBA Stellar MLS. All Rights Reserved.
Bought with PREMIER SOTHEBYS INTL REALTY





