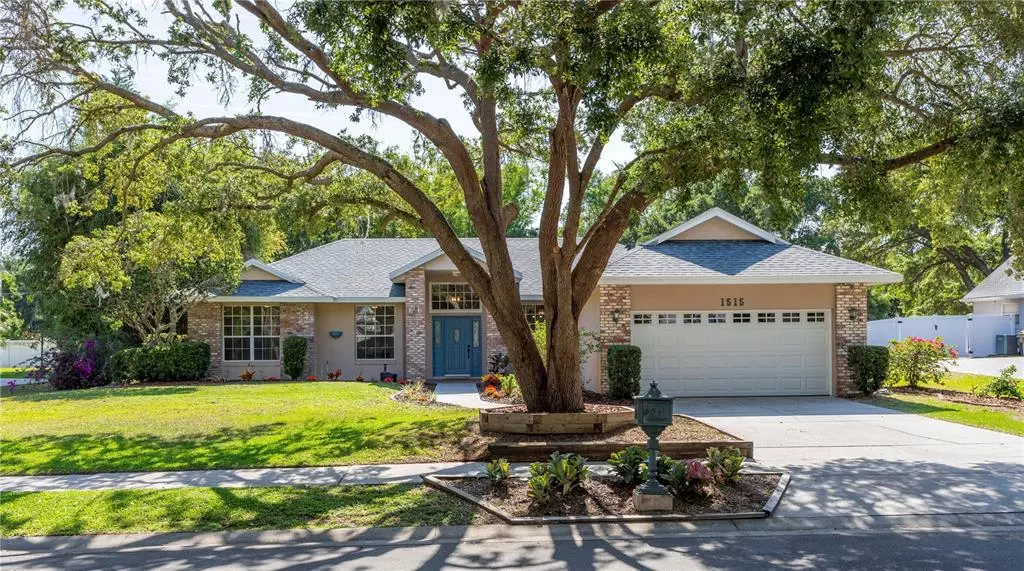$435,000
For more information regarding the value of a property, please contact us for a free consultation.
1515 BETH ANN CT Kissimmee, FL 34744
3 Beds
2 Baths
1,826 SqFt
Key Details
Sold Price $435,000
Property Type Single Family Home
Sub Type Single Family Residence
Listing Status Sold
Purchase Type For Sale
Square Footage 1,826 sqft
Price per Sqft $238
Subdivision Woods At Kings Crest
MLS Listing ID O6023121
Sold Date 06/09/22
Bedrooms 3
Full Baths 2
Construction Status Appraisal,Inspections
HOA Fees $18/ann
HOA Y/N Yes
Originating Board Stellar MLS
Year Built 1995
Annual Tax Amount $3,710
Lot Size 0.340 Acres
Acres 0.34
Property Description
Home located in a quiet community with towering oak trees. Step inside this wonderfully lit great room with volume ceilings and feel the tremendous peace. Light shining in on both sides of the home from wide, glass sliding doors with view of the open floor plan straight through the glass sliding doors to the open spaces of an oversized, beautifully landscaped back yard which includes an open wooded deck perfect for a firepit and outdoor parties. This home is just stunning with 42-inch wood cabinets in the kitchen plus a kitchen island and loads of storage. All new lighting and fans are so practical and trendy. Bonus room could be used for an office or 4th bedroom. Home is a split plan with Master suite on one side and two bedrooms and bath on opposite side of home. The inside laundry includes washer, dryer, and sink. Home has been newly painted, roof 11/2021, A/C 2019. Right around the corner from Kissimmee Lakefront park on Lake Toho. A grassy waterfront park with walking paths, a fishing pier, picnic pavilions and a shaded playground.
Location
State FL
County Osceola
Community Woods At Kings Crest
Zoning OR1A
Rooms
Other Rooms Inside Utility
Interior
Interior Features Ceiling Fans(s), Kitchen/Family Room Combo, Open Floorplan, Solid Surface Counters, Split Bedroom, Vaulted Ceiling(s), Walk-In Closet(s)
Heating Central, Electric
Cooling Central Air
Flooring Carpet, Ceramic Tile
Fireplace false
Appliance Dishwasher, Dryer, Electric Water Heater, Microwave, Range, Refrigerator, Washer
Laundry Inside, Laundry Room
Exterior
Exterior Feature Sidewalk, Sliding Doors
Parking Features Garage Door Opener
Garage Spaces 2.0
Fence Fenced, Vinyl, Wood
Utilities Available Cable Available, Electricity Connected, Public
Roof Type Shingle
Attached Garage true
Garage true
Private Pool No
Building
Entry Level One
Foundation Slab
Lot Size Range 1/4 to less than 1/2
Sewer Septic Tank
Water Public
Structure Type Block
New Construction false
Construction Status Appraisal,Inspections
Others
Pets Allowed Yes
Senior Community No
Ownership Fee Simple
Monthly Total Fees $18
Acceptable Financing Cash, Conventional, FHA
Membership Fee Required Required
Listing Terms Cash, Conventional, FHA
Special Listing Condition None
Read Less
Want to know what your home might be worth? Contact us for a FREE valuation!

Our team is ready to help you sell your home for the highest possible price ASAP

© 2024 My Florida Regional MLS DBA Stellar MLS. All Rights Reserved.
Bought with ERA GRIZZARD REAL ESTATE






