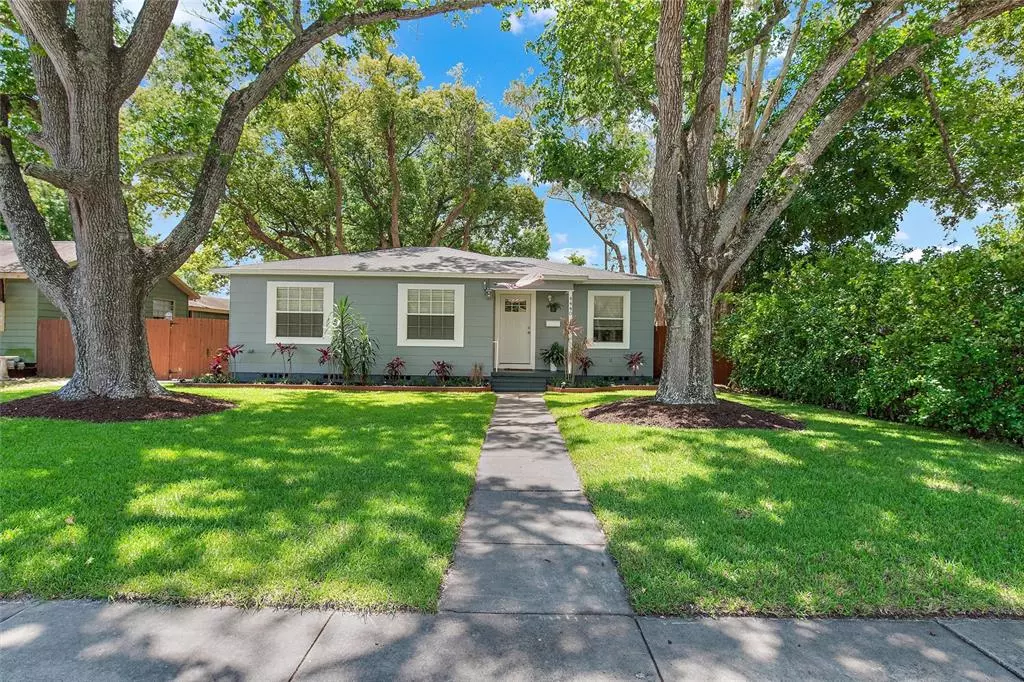$315,000
For more information regarding the value of a property, please contact us for a free consultation.
4440 6TH AVE S St Petersburg, FL 33711
3 Beds
1 Bath
930 SqFt
Key Details
Sold Price $315,000
Property Type Single Family Home
Sub Type Single Family Residence
Listing Status Sold
Purchase Type For Sale
Square Footage 930 sqft
Price per Sqft $338
Subdivision Woodstock Sub
MLS Listing ID U8160832
Sold Date 06/03/22
Bedrooms 3
Full Baths 1
Construction Status No Contingency
HOA Y/N No
Year Built 1948
Annual Tax Amount $2,008
Lot Size 7,405 Sqft
Acres 0.17
Lot Dimensions 60x125
Property Description
Welcome home to this 3/1 bungalow in the heart of St Petersburg. This meticulously maintained home is just minutes to the Gulf of Mexico and equally as close to bustling downtown St Pete. Inside, the home boasts original hardwood floors, concrete countertops, a kitchen island, stainless steel appliances, subway tile kitchen backsplash and shower, and LED light fixtures. Enjoy the beautiful front lawn and the large fenced in back yard thats perfect for little ones or pets to run and play. The attached 1.5 car garage leads out to a concrete driveway with plenty of extra parking for cars, boat, or an RV. The 4 large mature trees around the home offer ample shade during those hot days and help keep cooling costs low. 1 block from the pinellas trail, and 1/2 block to the playground. Book your showing today
Location
State FL
County Pinellas
Community Woodstock Sub
Direction S
Rooms
Other Rooms Florida Room
Interior
Interior Features Ceiling Fans(s), Eat-in Kitchen, Pest Guard System, Thermostat
Heating Central
Cooling Central Air
Flooring Wood
Furnishings Unfurnished
Fireplace false
Appliance Convection Oven, Cooktop, Dishwasher, Dryer, Electric Water Heater, Exhaust Fan, Ice Maker, Microwave, Range, Range Hood, Refrigerator, Washer
Laundry In Garage
Exterior
Exterior Feature Sidewalk
Garage Alley Access, Boat, Driveway, Garage Door Opener, Garage Faces Rear, Off Street, On Street, Parking Pad, Workshop in Garage
Garage Spaces 1.0
Fence Board
Utilities Available BB/HS Internet Available, Cable Available, Electricity Connected, Public, Sewer Connected, Street Lights, Water Connected
Waterfront false
Roof Type Shingle
Parking Type Alley Access, Boat, Driveway, Garage Door Opener, Garage Faces Rear, Off Street, On Street, Parking Pad, Workshop in Garage
Attached Garage true
Garage true
Private Pool No
Building
Story 1
Entry Level One
Foundation Crawlspace
Lot Size Range 0 to less than 1/4
Sewer Public Sewer
Water Public
Structure Type Wood Frame
New Construction false
Construction Status No Contingency
Schools
Elementary Schools Bear Creek Elementary-Pn
Middle Schools Azalea Middle-Pn
High Schools Boca Ciega High-Pn
Others
Pets Allowed Yes
Senior Community No
Ownership Fee Simple
Acceptable Financing Cash, Conventional, FHA
Listing Terms Cash, Conventional, FHA
Special Listing Condition None
Read Less
Want to know what your home might be worth? Contact us for a FREE valuation!

Our team is ready to help you sell your home for the highest possible price ASAP

© 2024 My Florida Regional MLS DBA Stellar MLS. All Rights Reserved.
Bought with DALTON WADE INC






