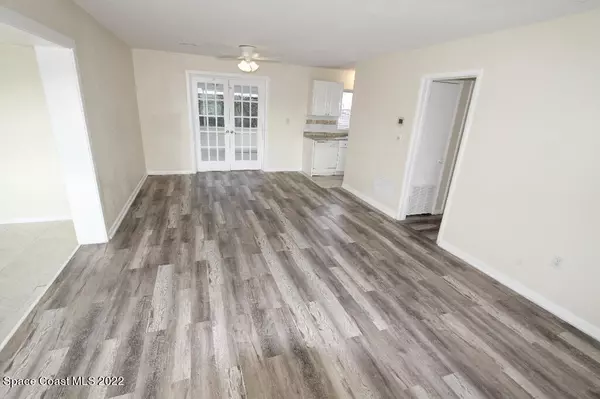$309,000
For more information regarding the value of a property, please contact us for a free consultation.
114 1st ST Merritt Island, FL 32953
3 Beds
1 Bath
1,463 SqFt
Key Details
Sold Price $309,000
Property Type Single Family Home
Sub Type Single Family Residence
Listing Status Sold
Purchase Type For Sale
Square Footage 1,463 sqft
Price per Sqft $211
Subdivision Hampton Homes Unit 4
MLS Listing ID 932884
Sold Date 06/06/22
Bedrooms 3
Full Baths 1
HOA Y/N No
Total Fin. Sqft 1463
Originating Board Space Coast MLS (Space Coast Association of REALTORS®)
Year Built 1959
Annual Tax Amount $2,015
Tax Year 2021
Lot Size 7,405 Sqft
Acres 0.17
Lot Dimensions 2900x1000x2900x36
Property Description
A lovely 3-bedroom, 1-bath pool home in a great location close to SR520, SR528, shopping, dining, schools, Tiled, vinyl flooring 100% waterproof and easy to clean, a large screened Florida room, oversized one-car port, large bonus room, this home is peaceful and relaxing located in a Cul-de-sac in central Merritt Island, this home has everything you need to move in and start enjoying the island lifestyle! Location has everything here. Conveniently located near restaurants, walking distance to Edgewood Jr./Sr. High school, and just 10 minutes to the beaches!
Location
State FL
County Brevard
Area 251 - Central Merritt Island
Direction Central Merritt Island, travel from 520 to N Courtenay Pkwy turn right onto Needle blvd, secound left onto 1st street.
Interior
Interior Features Ceiling Fan(s), Primary Bathroom - Tub with Shower
Heating Central, Electric
Cooling Central Air
Flooring Laminate, Vinyl, Wood
Fireplaces Type Free Standing, Other
Furnishings Unfurnished
Fireplace Yes
Appliance Dishwasher, Electric Range, Gas Water Heater, Refrigerator
Exterior
Exterior Feature ExteriorFeatures
Parking Features Carport
Garage Spaces 1.0
Carport Spaces 1
Fence Fenced, Wood
Pool Community, In Ground, Private
Roof Type Shingle
Porch Patio, Porch, Screened
Garage Yes
Building
Lot Description Cul-De-Sac
Faces West
Sewer Public Sewer
Water Public
Level or Stories One
New Construction No
Schools
Elementary Schools Mila
High Schools Merritt Island
Others
Pets Allowed Yes
HOA Name HAMPTON HOMES UNIT 4
Senior Community No
Tax ID 24-36-26-80-00000.0-0140.00
Acceptable Financing Cash, Conventional, FHA, USDA Loan, VA Loan
Listing Terms Cash, Conventional, FHA, USDA Loan, VA Loan
Special Listing Condition Standard
Read Less
Want to know what your home might be worth? Contact us for a FREE valuation!

Our team is ready to help you sell your home for the highest possible price ASAP

Bought with Coastal Life Properties LLC






