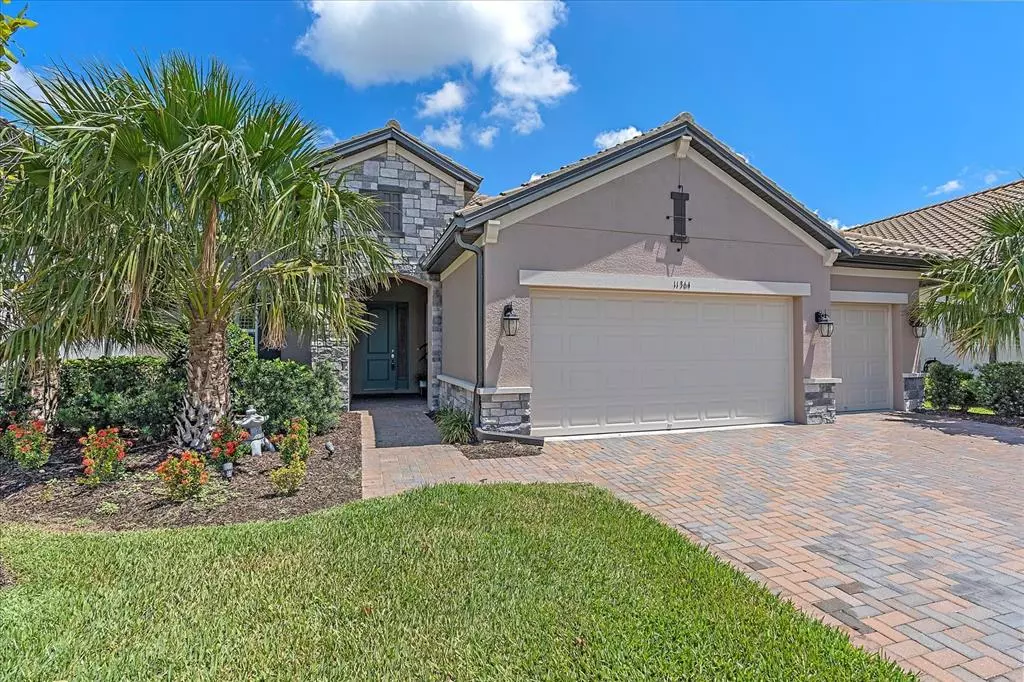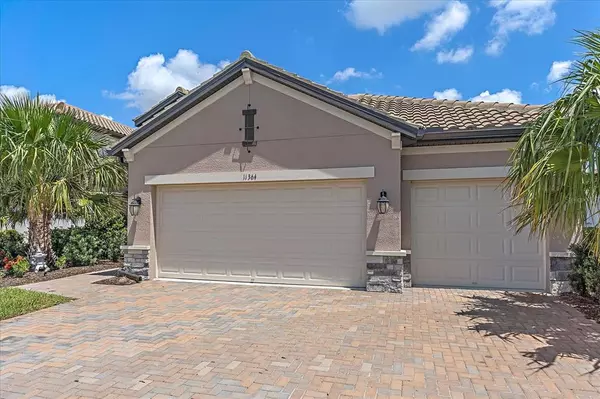$740,000
For more information regarding the value of a property, please contact us for a free consultation.
11364 MONTSERRAT DR Venice, FL 34293
2 Beds
3 Baths
2,230 SqFt
Key Details
Sold Price $740,000
Property Type Single Family Home
Sub Type Single Family Residence
Listing Status Sold
Purchase Type For Sale
Square Footage 2,230 sqft
Price per Sqft $331
Subdivision Oasis/West Vlgs Ph 1
MLS Listing ID N6120166
Sold Date 06/06/22
Bedrooms 2
Full Baths 2
Half Baths 1
HOA Fees $262/qua
HOA Y/N Yes
Year Built 2019
Annual Tax Amount $7,168
Lot Size 8,276 Sqft
Acres 0.19
Property Description
WELCOME HOME TO YOUR OASIS IN THE SOUGHT-AFTER MASTER PLANNED COMMUNITY OF WELLEN PARK. Drive into this gated, maintenance free exclusive community of less than 150 homes perfectly situated in the West Villages District of Wellen Park. As you enter the home, you will immediately notice the spacious open concept layout featuring two large owners' suites with tray ceilings and each with their own upgraded En-suite baths, double sink in main, and walk in closets. Bask in the sun on your large outdoor lanai and take a refreshing dip in your heated saltwater pool with private water views. A half bath sits just inside the entrance of the lanai for easy access. For the cook in you, you'll love the gourmet kitchen with separate cooktop, granite counters, vent hood and built-in microwave and oven. A separate Den gives you plenty of room for entertaining family and guests. The laundry room is pre-plumbed for a sink. You'll love the 10 ft ceilings, 8 ft doors, plantation shutters in all of the front windows, the plank tile flooring in the main living areas and the neutral color pallet in this move in ready home. The 3-car garage with epoxy coated flooring, brick paver driveway, professionally designed landscape with lighting gives you that extra curve appeal you've been looking for. If you crave a little activity, you can challenge a neighbor to a friendly game of pickleball at the clubhouse or take a stroll over the private bridge to a 33-acre park including a small and large dog park, large lake, and walking trails. If that isn't enough excitement, take in a game at the home of the Atlanta Braves spring training field just minutes down the road. Later this year, you'll also have the opportunity to see the new Downtown come to life with an 80-acre activity lake featuring a walking path, fishing pier, activities director with a host of outdoor events to enjoy. There's so much to discover and you'll be happy you made the decision to call this your home. Don't let this opportunity to own a home in Oasis as the community is approaching full build out. Call and schedule a showing today!!
Location
State FL
County Sarasota
Community Oasis/West Vlgs Ph 1
Zoning V
Interior
Interior Features High Ceilings, Master Bedroom Main Floor, Open Floorplan, Solid Surface Counters, Tray Ceiling(s), Walk-In Closet(s)
Heating Electric
Cooling Central Air
Flooring Carpet, Epoxy, Tile
Fireplace false
Appliance Built-In Oven, Cooktop, Dishwasher, Disposal, Dryer, Microwave, Refrigerator, Washer
Exterior
Exterior Feature Lighting, Sidewalk
Garage Spaces 3.0
Pool Gunite, Heated, In Ground, Lighting, Salt Water, Screen Enclosure
Utilities Available Cable Connected, Electricity Connected, Public, Sewer Available, Sprinkler Meter, Water Connected
View Y/N 1
Roof Type Tile
Attached Garage true
Garage true
Private Pool Yes
Building
Entry Level One
Foundation Slab
Lot Size Range 0 to less than 1/4
Sewer Public Sewer
Water Public
Structure Type Block, Concrete
New Construction false
Schools
Elementary Schools Taylor Ranch Elementary
Middle Schools Venice Area Middle
High Schools Venice Senior High
Others
Pets Allowed Yes
Senior Community No
Ownership Fee Simple
Monthly Total Fees $262
Acceptable Financing Cash, Conventional, FHA, VA Loan
Membership Fee Required Required
Listing Terms Cash, Conventional, FHA, VA Loan
Special Listing Condition None
Read Less
Want to know what your home might be worth? Contact us for a FREE valuation!

Our team is ready to help you sell your home for the highest possible price ASAP

© 2025 My Florida Regional MLS DBA Stellar MLS. All Rights Reserved.
Bought with COLDWELL BANKER REALTY





