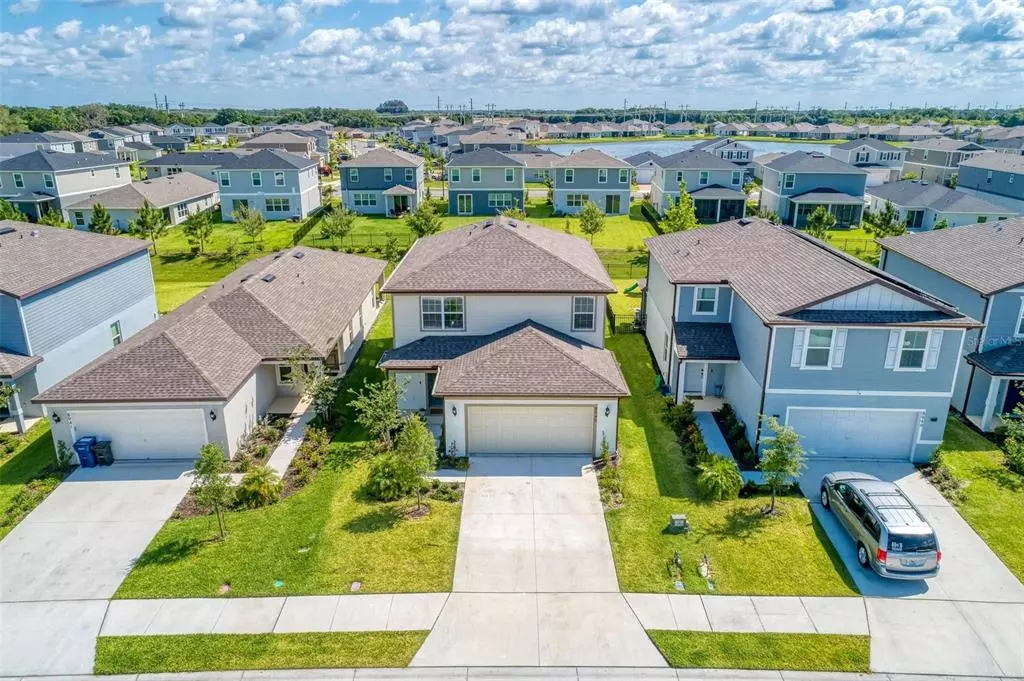$510,000
For more information regarding the value of a property, please contact us for a free consultation.
8945 ROYAL RIVER CIR Parrish, FL 34219
4 Beds
3 Baths
2,205 SqFt
Key Details
Sold Price $510,000
Property Type Single Family Home
Sub Type Single Family Residence
Listing Status Sold
Purchase Type For Sale
Square Footage 2,205 sqft
Price per Sqft $231
Subdivision North River Ranch Ph Ia-I
MLS Listing ID A4534443
Sold Date 06/03/22
Bedrooms 4
Full Baths 3
Construction Status Inspections
HOA Fees $4/qua
HOA Y/N Yes
Year Built 2020
Annual Tax Amount $5,209
Lot Size 5,662 Sqft
Acres 0.13
Property Description
NO NEED TO WAIT TO BUILD! HERE IS YOUR PRACTICALLY NEW, BEAUTIFUL FLORIDA HOME! Built in the highly-desirable, RESORT-STYLE COMMUNITY, of North River Ranch! Excellent School District! This gorgeous home has 4 bedrooms, 3 full bathrooms with one bedroom downstairs and a full bathroom to accommodate guests or in-laws. PLUS a spacious loft for the kids, media room, or office! This open floor plan home is light and bright with the highly desired white kitchen cabinets, neutral tone quartz tops, backsplash and ceramic tile floors that go with any color scheme. This gorgeous kitchen boasts tons of cabinet storage, lots of counter top space, desired center island great for entertaining, and a double door pantry. The huge family room is open to the kitchen allowing for conversation while preparing meals. Sliding glass doors off of the kitchen lead to a covered screened-in lanai that overlooks the large backyard great for the kids with room for a pool. As you work your way upstairs you will notice the split floor plan with the master bedroom and bath and laundry room on one side with two other guest bedrooms and full bath on the opposite side. Separating the master from the guest rooms, you will find a spacious loft that can be used for a playroom, a media room, an office, craft room, workout room, etc., The master bedroom is spacious with a large walk-in closet and roomy master bathroom with double sinks. The home has a fully transferable warranty with Centex that comes with your purchase; please see attachments. LOW HOA fees! North River Ranch offers resort-style amenities and this home is a short walk to the two community pools and clubhouse. You will also find a fitness center, game room, nature trails, playground, sports fields and more. Fantastic school district with Parrish High built a few years ago and Barbara Harvey Elementary is conveniently located across from the main North River entrance. State College of Florida is presently building a new campus nearby. Coming soon to the area will be new shopping, Publix, restaurants, etc., HURRY AND GRAB THIS NEARLY NEW HOME BEFORE IT'S GONE!
Location
State FL
County Manatee
Community North River Ranch Ph Ia-I
Zoning PD-MU
Interior
Interior Features High Ceilings, Kitchen/Family Room Combo, Dormitorio Principal Arriba, Open Floorplan, Thermostat, Walk-In Closet(s)
Heating Central, Electric
Cooling Central Air
Flooring Carpet, Ceramic Tile
Fireplace false
Appliance Dishwasher, Disposal, Dryer, Electric Water Heater, Microwave, Range, Washer
Exterior
Exterior Feature Irrigation System, Sidewalk, Sliding Doors
Parking Features Garage Door Opener
Garage Spaces 2.0
Community Features Deed Restrictions, Fitness Center, Park, Playground, Pool, Sidewalks
Utilities Available Cable Available, Electricity Connected, Sewer Connected
Amenities Available Fitness Center, Park, Playground, Pool, Recreation Facilities
Roof Type Shingle
Porch Front Porch, Rear Porch, Screened
Attached Garage true
Garage true
Private Pool No
Building
Lot Description Level, Sidewalk, Paved
Story 2
Entry Level Two
Foundation Slab
Lot Size Range 0 to less than 1/4
Sewer Public Sewer
Water Private
Structure Type Block
New Construction false
Construction Status Inspections
Schools
Elementary Schools Barbara A. Harvey Elementary
Middle Schools Buffalo Creek Middle
High Schools Parrish Community High
Others
Pets Allowed Yes
HOA Fee Include Pool, Management, Recreational Facilities
Senior Community No
Ownership Fee Simple
Monthly Total Fees $4
Acceptable Financing Cash, Conventional, FHA, VA Loan
Membership Fee Required Required
Listing Terms Cash, Conventional, FHA, VA Loan
Special Listing Condition None
Read Less
Want to know what your home might be worth? Contact us for a FREE valuation!

Our team is ready to help you sell your home for the highest possible price ASAP

© 2025 My Florida Regional MLS DBA Stellar MLS. All Rights Reserved.
Bought with VERTICA REALTY LLC





