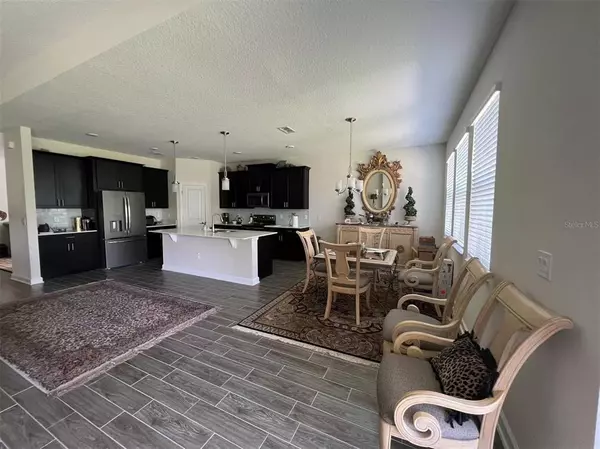$660,000
For more information regarding the value of a property, please contact us for a free consultation.
10228 LOVE STORY ST Winter Garden, FL 34787
4 Beds
3 Baths
2,650 SqFt
Key Details
Sold Price $660,000
Property Type Single Family Home
Sub Type Single Family Residence
Listing Status Sold
Purchase Type For Sale
Square Footage 2,650 sqft
Price per Sqft $249
Subdivision Storey Grove Ph 1B-2
MLS Listing ID O6021419
Sold Date 06/02/22
Bedrooms 4
Full Baths 3
Construction Status Financing
HOA Fees $176/mo
HOA Y/N Yes
Year Built 2019
Annual Tax Amount $5,827
Lot Size 0.360 Acres
Acres 0.36
Property Description
*MULTIPLE OFFERS so far! Last showing will be at 3rd May through 1.30-3pm.Take the last chance to see this spacious house!!!Stunning one-story, 4 bed, 3 Baths home with 3 car garage, full of upgrades.
No rear neighbor, conservation on the back, huge lot features 15,666 sq ft equals 0.36 acres.Wood-plank tile flooring in all common areas, nice granite countertop (kitchen and bathroom) , energy-efficient appliances and much more. The first floor boasts an open-plan concept with a kitchen, family room, and dining room.
Storey Grove in Winter Garden, offers a laid back pace of life with Great Schools and nearby entertainment opportunities including: Resort-style Pool, Splash Pool Fitness center, Playground, Dog park, Fitness trail, and more. Disney World and all the attractions it has to offer are located 13 miles away. Easy access to SR-429, Florida Turnpike, Walt Disney World, Hamlin, the new Disney Spring development. 10 minutes from the best shopping areas, including Winter Garden Village.
Location
State FL
County Orange
Community Storey Grove Ph 1B-2
Zoning P-D
Interior
Interior Features Ceiling Fans(s)
Heating Central
Cooling Central Air
Flooring Ceramic Tile, Wood
Furnishings Unfurnished
Fireplace false
Appliance Convection Oven, Cooktop, Dishwasher, Disposal, Dryer, Electric Water Heater, Microwave, Washer
Exterior
Exterior Feature Irrigation System, Lighting, Rain Gutters
Garage Spaces 3.0
Community Features Fitness Center, Playground, Pool
Utilities Available Cable Available, Electricity Available, Sewer Available
Amenities Available Clubhouse, Fitness Center, Park, Pool
Roof Type Shingle
Attached Garage true
Garage true
Private Pool No
Building
Story 1
Entry Level One
Foundation Slab
Lot Size Range 1/4 to less than 1/2
Sewer Public Sewer
Water Public
Structure Type Stucco
New Construction false
Construction Status Financing
Schools
Elementary Schools Independence Elementary
Middle Schools Bridgewater Middle
High Schools Horizon High School
Others
Pets Allowed Yes
Senior Community No
Ownership Fee Simple
Monthly Total Fees $176
Acceptable Financing Cash, Conventional, FHA, VA Loan
Membership Fee Required Required
Listing Terms Cash, Conventional, FHA, VA Loan
Special Listing Condition None
Read Less
Want to know what your home might be worth? Contact us for a FREE valuation!

Our team is ready to help you sell your home for the highest possible price ASAP

© 2025 My Florida Regional MLS DBA Stellar MLS. All Rights Reserved.
Bought with COLDWELL BANKER REALTY





