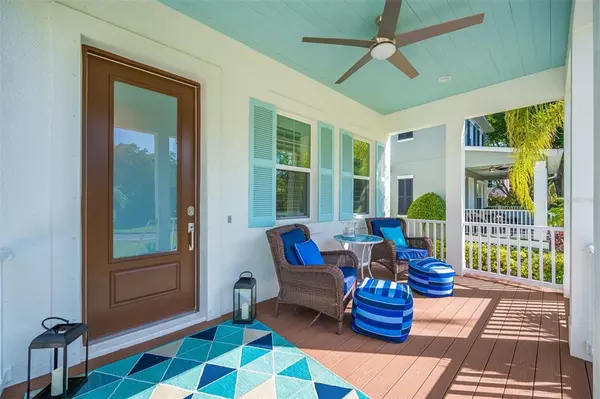$1,030,000
For more information regarding the value of a property, please contact us for a free consultation.
505 PARK BLVD Oldsmar, FL 34677
5 Beds
3 Baths
2,693 SqFt
Key Details
Sold Price $1,030,000
Property Type Single Family Home
Sub Type Single Family Residence
Listing Status Sold
Purchase Type For Sale
Square Footage 2,693 sqft
Price per Sqft $382
Subdivision Oldsmar Rev Map
MLS Listing ID U8159897
Sold Date 06/01/22
Bedrooms 5
Full Baths 3
Construction Status Financing,Inspections
HOA Y/N No
Year Built 2019
Annual Tax Amount $7,675
Lot Size 8,276 Sqft
Acres 0.19
Lot Dimensions 50x168
Property Description
BACKUP OFFERS REQUESTED. Exquisite pool home in historic Oldsmar. There may not be a reason to ever leave this impeccable home with a tropical oasis in your own back yard. This contemporary design with European twist is beautifully appointed with hand chosen upgrades! Master downstairs. Fifth bedroom with barn door is on the main level and could make a fantastic office. Dream kitchen with lots of storage, oven/microwave built ins, prep sink, glass cooktop, wood cabinets, stainless steel appliances, and stunning quartz counter! Island has built in lighting. 8' doors throughout. Cable railing system on staircase, Shiplap and Board and Batten wall molding, trimmed windows, 8" baseboards, oversized master bathroom with glass enclosure and free standing tub. Absolutely stunning backyard featuring in ground pool, spa, waterfall, covered pergola with seating at the granite counters, TV, grilling area, outdoor lighting, artificial and PET friendly grass, and a drainage system surrounding property. Pool area and back deck are completely screened and feature Ballard curtains and a TV. Composite decking on front porch and front balcony, back porch is tiled! The backyard paradise also features a new shed and ample lighted grass area for entertaining and games. Every part of this home is quality! Only a short distance from tropical waterfront parks on Tampa Bay, playgrounds, band shell, fishing pier, hiking and biking trails, ZIP line, city hall, museum, restaurants, and more!
Location
State FL
County Pinellas
Community Oldsmar Rev Map
Interior
Interior Features Built-in Features, Ceiling Fans(s), Dry Bar, High Ceilings, Living Room/Dining Room Combo, Master Bedroom Main Floor, Open Floorplan, Solid Wood Cabinets, Stone Counters, Thermostat, Tray Ceiling(s), Walk-In Closet(s), Wet Bar, Window Treatments
Heating Central
Cooling Central Air
Flooring Laminate, Tile
Fireplace false
Appliance Built-In Oven, Cooktop, Dishwasher, Disposal, Electric Water Heater, Exhaust Fan, Microwave, Refrigerator
Laundry Inside, Laundry Room
Exterior
Exterior Feature Fence, Hurricane Shutters, Irrigation System, Lighting, Rain Gutters, Sidewalk, Sprinkler Metered, Storage
Garage Spaces 2.0
Fence Vinyl
Pool Fiber Optic Lighting, Gunite, In Ground, Other, Pool Alarm, Salt Water, Screen Enclosure, Tile
Utilities Available BB/HS Internet Available, Cable Available, Electricity Connected, Phone Available, Sewer Connected, Sprinkler Recycled, Street Lights, Underground Utilities, Water Connected
Roof Type Shingle
Porch Covered, Front Porch, Patio, Rear Porch
Attached Garage true
Garage true
Private Pool Yes
Building
Lot Description FloodZone, City Limits, Level, Near Public Transit, Sidewalk, Paved
Story 2
Entry Level Two
Foundation Stem Wall
Lot Size Range 0 to less than 1/4
Sewer Public Sewer
Water None
Architectural Style Contemporary
Structure Type Block, Wood Frame
New Construction false
Construction Status Financing,Inspections
Schools
Elementary Schools Oldsmar Elementary-Pn
Middle Schools Carwise Middle-Pn
High Schools East Lake High-Pn
Others
Senior Community No
Ownership Fee Simple
Acceptable Financing Cash, Conventional
Listing Terms Cash, Conventional
Special Listing Condition None
Read Less
Want to know what your home might be worth? Contact us for a FREE valuation!

Our team is ready to help you sell your home for the highest possible price ASAP

© 2025 My Florida Regional MLS DBA Stellar MLS. All Rights Reserved.
Bought with MCBRIDE KELLY & ASSOCIATES





