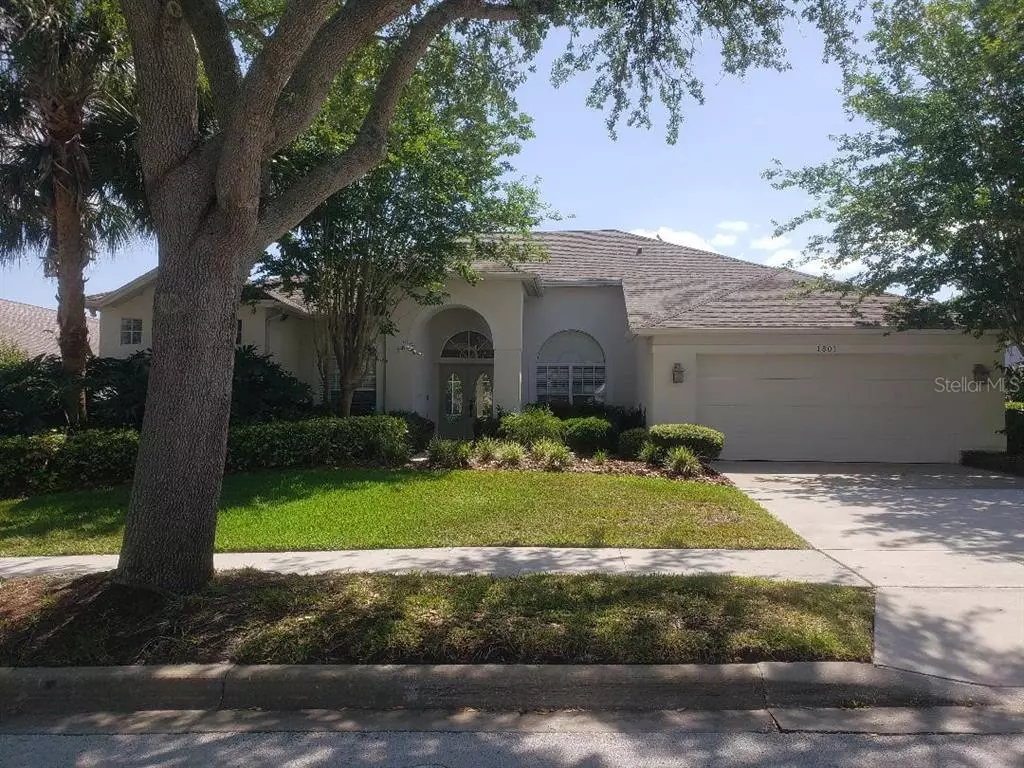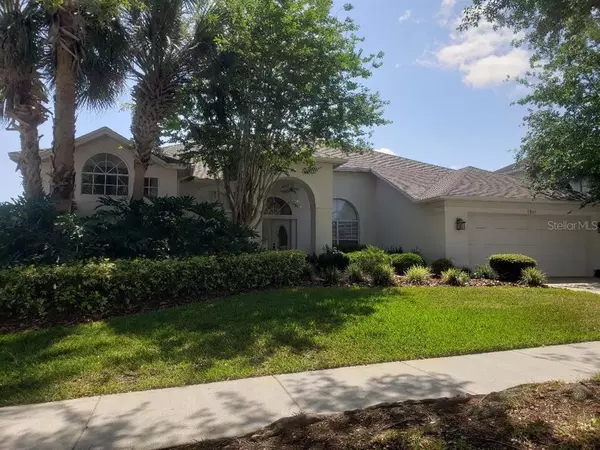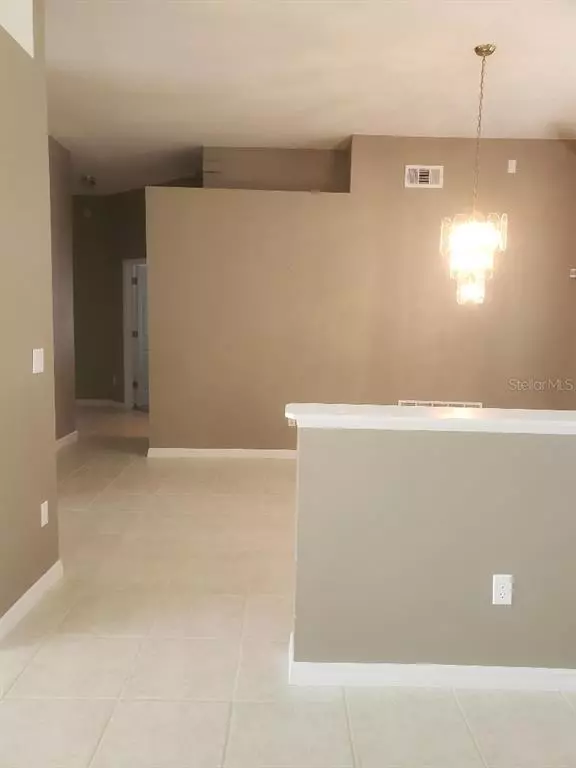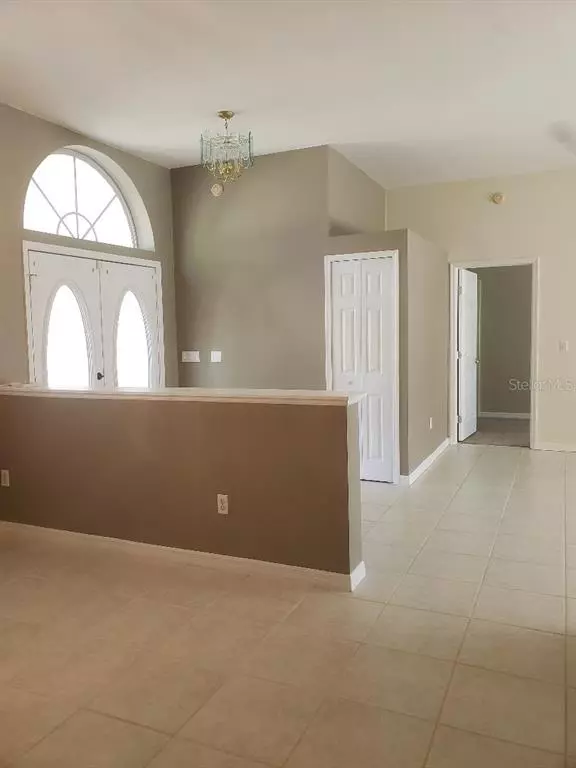$551,000
For more information regarding the value of a property, please contact us for a free consultation.
1801 BARDMOOR HILL CIR Orlando, FL 32835
3 Beds
3 Baths
2,681 SqFt
Key Details
Sold Price $551,000
Property Type Single Family Home
Sub Type Single Family Residence
Listing Status Sold
Purchase Type For Sale
Square Footage 2,681 sqft
Price per Sqft $205
Subdivision Metrowest Sec 01
MLS Listing ID O6021530
Sold Date 06/01/22
Bedrooms 3
Full Baths 2
Half Baths 1
Construction Status Financing,Inspections
HOA Fees $80/mo
HOA Y/N Yes
Year Built 1994
Annual Tax Amount $3,694
Lot Size 9,147 Sqft
Acres 0.21
Property Description
Welcome home! This is a must see property! Very clean, well maintained & spacious! Although this home lists as a 3 bedroom, 2.5 bath, adjacent to the Master Bedroom you will find a Nursery/Office/Weight Room (however you choose to use it once you are the home owner) with plumbed sink, which could potentially be converted to a 4th Bedroom. Additional updates/upgrades include a New Heat Pump & Air Exchange system installed in 2020. Patio plumbed for Summer Kitchen (power, water, gas). Pool has Salt Chlorination system & Pentair IntellifloVS+SVRS high performance Pool Pump (installed in 2017). Pool has new (2018) Gas Heater with buried Propane Tank. Baby Guard Barrier for Pool. New (2020) Chamberlain IOT Garage Door Opener with MyQ Internet/Phone App Integration. Nest IOT Heat Pump Controller with Internet/phone app integration. Rachio IOT Sprinkler Control with Internet/phone app integration. SimpliSafe IOT alarm system with Internet/phone app interface. Perimeter door sensors, glass break sensors & motion detectors. Extra Refrigerator & extra Freezer in the garage convey with the property.
Location
State FL
County Orange
Community Metrowest Sec 01
Zoning R-3A
Rooms
Other Rooms Den/Library/Office, Formal Dining Room Separate, Formal Living Room Separate
Interior
Interior Features Ceiling Fans(s), Eat-in Kitchen, High Ceilings, Master Bedroom Main Floor, Thermostat, Walk-In Closet(s), Wet Bar
Heating Central, Electric, Exhaust Fan, Heat Pump
Cooling Central Air
Flooring Carpet, Ceramic Tile
Furnishings Unfurnished
Fireplace false
Appliance Dishwasher, Disposal, Dryer, Electric Water Heater, Exhaust Fan, Microwave, Range, Refrigerator, Washer
Laundry Inside, Laundry Room
Exterior
Exterior Feature Irrigation System
Parking Features Driveway, Garage Door Opener, Off Street
Garage Spaces 2.0
Pool Child Safety Fence, Chlorine Free, Gunite, Heated, In Ground, Outside Bath Access, Salt Water, Screen Enclosure
Community Features Deed Restrictions
Utilities Available Cable Available, Electricity Connected, Public, Sewer Connected, Sprinkler Meter, Street Lights, Underground Utilities, Water Connected
Roof Type Shingle
Porch Covered, Enclosed, Front Porch, Rear Porch, Screened
Attached Garage true
Garage true
Private Pool Yes
Building
Story 1
Entry Level One
Foundation Slab
Lot Size Range 0 to less than 1/4
Sewer Public Sewer
Water Public
Architectural Style Traditional
Structure Type Block, Stucco
New Construction false
Construction Status Financing,Inspections
Schools
Elementary Schools Metro West Elem
Middle Schools Gotha Middle
High Schools Olympia High
Others
Pets Allowed Yes
HOA Fee Include Maintenance Grounds
Senior Community No
Ownership Fee Simple
Monthly Total Fees $80
Acceptable Financing Cash, Conventional, FHA, VA Loan
Membership Fee Required Required
Listing Terms Cash, Conventional, FHA, VA Loan
Special Listing Condition None
Read Less
Want to know what your home might be worth? Contact us for a FREE valuation!

Our team is ready to help you sell your home for the highest possible price ASAP

© 2024 My Florida Regional MLS DBA Stellar MLS. All Rights Reserved.
Bought with KELLER WILLIAMS CLASSIC





