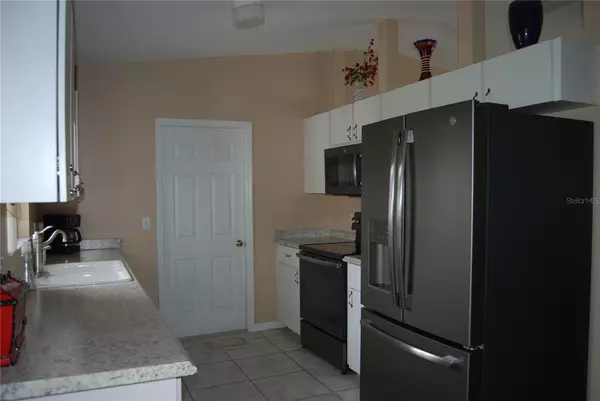$220,000
For more information regarding the value of a property, please contact us for a free consultation.
9964 SW 59TH CIR Ocala, FL 34476
2 Beds
2 Baths
1,008 SqFt
Key Details
Sold Price $220,000
Property Type Single Family Home
Sub Type Single Family Residence
Listing Status Sold
Purchase Type For Sale
Square Footage 1,008 sqft
Price per Sqft $218
Subdivision Cherrywood Estate
MLS Listing ID OM637021
Sold Date 05/30/22
Bedrooms 2
Full Baths 2
Construction Status Financing,Inspections
HOA Fees $272/mo
HOA Y/N Yes
Year Built 2001
Annual Tax Amount $834
Lot Size 8,712 Sqft
Acres 0.2
Lot Dimensions 85x100
Property Description
ARE YOU LOOKING FOR THE PERFECT HOME??? THIS IS IT!!! THIS 2 BEDROOM, 2 BATH HOME HAS AN OVERSIZED 2 CAR GARAGE AND AN EXTENDED DRIVEWAY. IT ALSO HAS AN AMAZING VIEW, WITH NO HOMES ACROSS THE STREET. IT HAS A BRAND NEW CERTIFIED ENERGY STAR ARCHITECTURAL SHINGLE ROOF. BUT, THAT'S NOT ALL, THE KITCHEN HAS BEEN UPDATED WITH NEW COUNTERTOPS, A DEEP KOHLER SINK, NEW FAUCETS, FLOORING AND APPLIANCES. THIS KITCHEN ALSO OFFERS A WINDOW OVER THE SINK OVERLOOKING THE 12 X 18 PATIO WITH WIRING FOR A HOT TUB AND PLENTY OF ROOM FOR YOUR GRILL AND PATIO SET. THERE IS ALSO A 16 X 12 ALL SEASON FLORIDA ROOM (NOT INCLUDED IN SQUARE FOOTAGE). THIS HOME HAS NO CARPET, SO CLEANING IS A BREEZE. MASTER BEDROOM HAS A LARGE WALK-IN CLOSET AND MASTER BATH HAS A STEP-IN SHOWER. GUEST BATH HAS A TUB AND BOTH BATHS HAVE BEEN UPDATED WITH NEW COUNTERTOPS AND HAVE GLASS DOORS. THIS HOME IS PERFECT FOR THE SNOW BIRD OR YEAR AROUND LIVING. MAKE AN APPOINTMENT TODAY TO VIEW YOUR NEW HOME!!!
Location
State FL
County Marion
Community Cherrywood Estate
Zoning R1
Interior
Interior Features Ceiling Fans(s), Walk-In Closet(s), Window Treatments
Heating Electric
Cooling Central Air
Flooring Ceramic Tile, Laminate
Fireplace false
Appliance Dishwasher, Disposal, Electric Water Heater, Microwave, Range
Laundry In Garage
Exterior
Exterior Feature Irrigation System, Rain Gutters
Garage Spaces 2.0
Utilities Available Electricity Connected
View Trees/Woods
Roof Type Shingle
Porch Enclosed, Patio, Rear Porch
Attached Garage true
Garage true
Private Pool No
Building
Story 1
Entry Level One
Foundation Slab
Lot Size Range 0 to less than 1/4
Sewer Public Sewer
Water Public
Structure Type Block, Stucco
New Construction false
Construction Status Financing,Inspections
Others
Pets Allowed Yes
Senior Community Yes
Ownership Fee Simple
Monthly Total Fees $272
Membership Fee Required Required
Special Listing Condition None
Read Less
Want to know what your home might be worth? Contact us for a FREE valuation!

Our team is ready to help you sell your home for the highest possible price ASAP

© 2025 My Florida Regional MLS DBA Stellar MLS. All Rights Reserved.
Bought with RUPP REAL ESTATE SERVICES LLC





