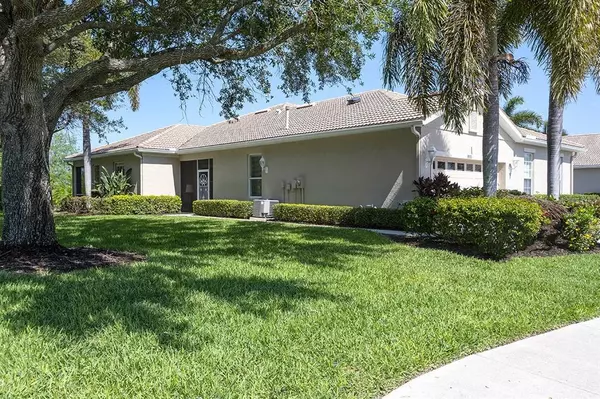$439,000
For more information regarding the value of a property, please contact us for a free consultation.
8155 VICTORIA FALLS CIR Sarasota, FL 34243
2 Beds
2 Baths
1,511 SqFt
Key Details
Sold Price $439,000
Property Type Single Family Home
Sub Type Villa
Listing Status Sold
Purchase Type For Sale
Square Footage 1,511 sqft
Price per Sqft $290
Subdivision Lakeridge Falls Ph 1A
MLS Listing ID A4533985
Sold Date 06/01/22
Bedrooms 2
Full Baths 2
Construction Status Inspections
HOA Fees $318/qua
HOA Y/N Yes
Year Built 2003
Annual Tax Amount $2,396
Lot Size 4,791 Sqft
Acres 0.11
Property Description
Don't miss this opportunity! Rarely available paired villa in the gated community of Lakeridge Falls, a very active, gated 55+ community. Nestled between Tuttle and Lockwood Ridge, just off of University Parkway with the famous UTC. Walking distance to Panera Bread Co. or some of your favorite shops and just minutes to the airport, Benderson Park, or l 75. This Maintenance Free community has just about everything a buyer could ask for. Miles of walking and biking trails, tastefully renovated Clubhouse with pool area, fitness center, card room, bocce court, table tennis, billiards, yoga classes, as well as water aerobics are just a few of the vast amenities this great community has to offer. This corner-end villa, boasts an oversized homesite with open views at rear and all side windows to the tranquil and well-manicured lakes in the community. Over 1500 sq. ft. featuring 2 bedrooms, den, open great room plan, 2 car garage, screened lanai, again with that fabulous view! NEW decorative granite and New Stainless appliances accenting the kitchen and breakfast nook. NEW Hot water heater, along with a NEWER A/C and washer/dryer assure the buyer of supreme mechanicals of the home for sure! Neutral paint, tile floors in all the main living areas, crown moldings, real wood cabinetry allows for move in ready living. Household furnishings as seen are INCLUDED for convenience, if the buyer so desires! This home is all about a fabulous location, a fantastic community and a great price. What are you waiting for? Come see us today!
Location
State FL
County Manatee
Community Lakeridge Falls Ph 1A
Zoning PDMU
Rooms
Other Rooms Den/Library/Office, Inside Utility
Interior
Interior Features Ceiling Fans(s), Crown Molding, In Wall Pest System, Solid Surface Counters, Solid Wood Cabinets, Split Bedroom, Walk-In Closet(s), Window Treatments
Heating Heat Pump
Cooling Central Air
Flooring Carpet, Tile
Furnishings Furnished
Fireplace false
Appliance Dishwasher, Disposal, Dryer, Gas Water Heater, Microwave, Range, Refrigerator, Washer
Laundry Laundry Room
Exterior
Exterior Feature Irrigation System, Sidewalk, Sliding Doors
Parking Features Garage Door Opener
Garage Spaces 2.0
Community Features Buyer Approval Required, Deed Restrictions, Fitness Center, Gated, Irrigation-Reclaimed Water, Pool, Sidewalks
Utilities Available Electricity Connected, Natural Gas Connected, Sewer Connected, Sprinkler Recycled, Underground Utilities
Amenities Available Clubhouse, Fitness Center, Gated, Maintenance, Pool, Security, Spa/Hot Tub
Waterfront Description Pond
View Y/N 1
View Water
Roof Type Tile
Porch Screened
Attached Garage true
Garage true
Private Pool No
Building
Lot Description Corner Lot, Oversized Lot
Story 1
Entry Level One
Foundation Slab
Lot Size Range 0 to less than 1/4
Sewer Public Sewer
Water Canal/Lake For Irrigation, Public
Architectural Style Contemporary
Structure Type Block
New Construction false
Construction Status Inspections
Schools
Elementary Schools Kinnan Elementary
Middle Schools Braden River Middle
High Schools Southeast High
Others
Pets Allowed Yes
HOA Fee Include Guard - 24 Hour, Pool, Escrow Reserves Fund, Maintenance Grounds, Management, Recreational Facilities
Senior Community Yes
Pet Size Large (61-100 Lbs.)
Ownership Fee Simple
Monthly Total Fees $318
Acceptable Financing Cash, Conventional
Membership Fee Required Required
Listing Terms Cash, Conventional
Num of Pet 2
Special Listing Condition None
Read Less
Want to know what your home might be worth? Contact us for a FREE valuation!

Our team is ready to help you sell your home for the highest possible price ASAP

© 2024 My Florida Regional MLS DBA Stellar MLS. All Rights Reserved.
Bought with MICHAEL SAUNDERS & COMPANY





