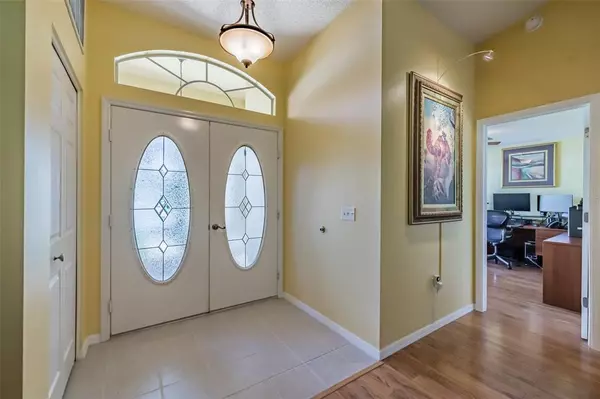$350,000
For more information regarding the value of a property, please contact us for a free consultation.
18539 QUEEN BROOKS CT Hudson, FL 34667
3 Beds
2 Baths
1,818 SqFt
Key Details
Sold Price $350,000
Property Type Single Family Home
Sub Type Single Family Residence
Listing Status Sold
Purchase Type For Sale
Square Footage 1,818 sqft
Price per Sqft $192
Subdivision Heritage Pines Village 06
MLS Listing ID T3370871
Sold Date 05/31/22
Bedrooms 3
Full Baths 2
Construction Status Inspections
HOA Fees $261/mo
HOA Y/N Yes
Originating Board Stellar MLS
Year Built 2002
Annual Tax Amount $1,804
Lot Size 8,276 Sqft
Acres 0.19
Property Description
The front of this 3/2 home located on a quiet, cul-de-sac street will greet you with a small waterfall and lush landscaping surrounded by beautiful oak trees. Many forms of nature will surround you in this wonderful home, which backs up to a preserve providing total privacy. Home has a newer roof with CertainTeed shingles (2019), AC unit with upgraded UV light (2018) and hot water heater (2019). New interior paint and newer stainless-steel appliances. Termidor termite treatment (2017), gutters with leaf gutter-guards and a two-stage, whole-home water filtration system which softens and remove contaminants form the water, including chlorine (2017). Hot water heater, garbage disposal, garage door parts and opener replaced in 2019. This is the popular Tamarack model with a split-bedroom floorplan with an extended lanai. The kitchen and two baths are updated with granite countertops. Laminate wood floors throughout, aside from the kitchen, baths, entry and laundry room. Sports enthusiasts will enjoy the private, 18-hole golf course, tennis courts, pickle ball courts and Olympic-size pool and spa. The remodeled clubhouse has a bar, restaurant, a performing arts center, poker and pool table room, a pottery room, a wood-working room and much more! Retirement living at its' best while enjoying the security of a 24-hour guard gated community. Close to area beaches, shopping, restaurants, and medical facilities.
Location
State FL
County Pasco
Community Heritage Pines Village 06
Zoning MPUD
Interior
Interior Features Ceiling Fans(s), Eat-in Kitchen, Kitchen/Family Room Combo, Master Bedroom Main Floor, Open Floorplan, Solid Wood Cabinets, Split Bedroom, Stone Counters, Thermostat, Vaulted Ceiling(s), Walk-In Closet(s), Window Treatments
Heating Central
Cooling Central Air
Flooring Ceramic Tile, Laminate
Fireplace false
Appliance Dishwasher, Disposal, Dryer, Electric Water Heater, Microwave, Range, Refrigerator, Washer, Water Filtration System
Exterior
Exterior Feature Irrigation System, Lighting, Rain Gutters, Sliding Doors
Parking Features Garage Door Opener
Garage Spaces 2.0
Community Features Deed Restrictions, Fitness Center, Gated, Golf Carts OK, Golf, Irrigation-Reclaimed Water, Pool, Sidewalks, Special Community Restrictions, Tennis Courts
Utilities Available BB/HS Internet Available, Cable Connected, Electricity Connected, Public, Sewer Connected, Sprinkler Recycled, Street Lights
Amenities Available Clubhouse, Fence Restrictions, Fitness Center, Gated, Golf Course, Pickleball Court(s), Pool, Recreation Facilities, Security, Shuffleboard Court, Spa/Hot Tub, Tennis Court(s)
View Trees/Woods
Roof Type Shingle
Porch Covered, Front Porch, Rear Porch, Screened
Attached Garage true
Garage true
Private Pool No
Building
Lot Description Conservation Area, Cul-De-Sac, In County, Sidewalk, Street Dead-End, Paved
Entry Level One
Foundation Slab
Lot Size Range 0 to less than 1/4
Sewer Public Sewer
Water Public
Structure Type Block, Stucco
New Construction false
Construction Status Inspections
Others
Pets Allowed Yes
HOA Fee Include Guard - 24 Hour, Cable TV, Pool, Internet, Management, Recreational Facilities, Security
Senior Community Yes
Ownership Fee Simple
Monthly Total Fees $261
Acceptable Financing Cash, Conventional, FHA, VA Loan
Membership Fee Required Required
Listing Terms Cash, Conventional, FHA, VA Loan
Special Listing Condition None
Read Less
Want to know what your home might be worth? Contact us for a FREE valuation!

Our team is ready to help you sell your home for the highest possible price ASAP

© 2025 My Florida Regional MLS DBA Stellar MLS. All Rights Reserved.
Bought with FLORIDA LUXURY REALTY INC





