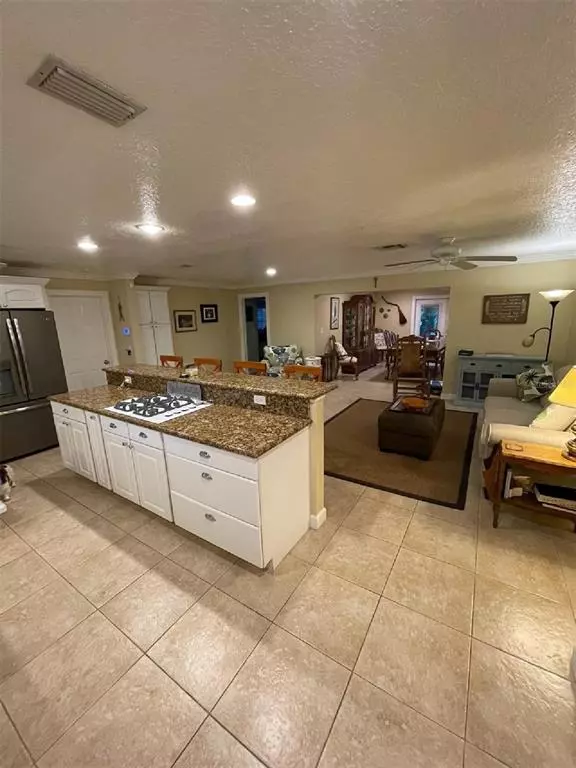$539,900
For more information regarding the value of a property, please contact us for a free consultation.
12240 69TH TER Seminole, FL 33772
3 Beds
2 Baths
1,763 SqFt
Key Details
Sold Price $539,900
Property Type Single Family Home
Sub Type Single Family Residence
Listing Status Sold
Purchase Type For Sale
Square Footage 1,763 sqft
Price per Sqft $306
Subdivision Canterbury Chase
MLS Listing ID U8160191
Sold Date 05/31/22
Bedrooms 3
Full Baths 2
Construction Status Inspections
HOA Fees $1/ann
HOA Y/N Yes
Originating Board Stellar MLS
Year Built 1971
Annual Tax Amount $3,154
Lot Size 6,969 Sqft
Acres 0.16
Lot Dimensions 74x95
Property Description
In the highly sought-after Seminole neighborhood of Canterbury Chase, sits this beautiful home just beaming with pride. Upon driving up to the home, you will notice the well-manicured lawns of each homeowner not to mention the quiet streets, and mature trees. This 3/2/2 true-split home offers an open layout. The kitchen will delight your inner chef with its upgraded kitchen cabinets, granite counters, and stainless appliances, including two self-cleaning ovens, and a refrigerator with 2 ice makers! The well-placed island features a gas cooktop and breakfast bar which not only provides more seating areas but also allows for those in the kitchen to be a part of interactions in other rooms. The layout of the home is perfect as the kitchen overlooks the spacious living room. The two bedrooms on the west end of the home are generous in size and present closets the length of the wall. The second bath has been completely updated with much attention to detail and newer vanity, tile, toilet, and glass-enclosed shower with seat. On the opposite side of the home, the master bedroom is complete with two closets (one walk-in) customized with California Closet Built-Ins. The ensuite master bath has its own door to the garage. Rays of natural light radiate through the French doors and brighten up the dining room and family room. Step out onto the back patio and take in the tranquility of your own piece of paradise. With mature oak trees, custom land-scaping, and an irrigation system (reclaimed water) you will enjoy relaxing in your backyard. This neighborhood has access to Boca Ciega Millenium Park through its own community gate (this park has beautiful, shaded walking trails, a watch tower, kayak launch, and playground), is within biking distance to the beach, close to Seminole City Center, and Bay Pines VA. To note: Newer hot water heater, updated electrical panel (hard-wired for whole house generator should new owner purchase one), water softener, high-impact windows, reinforced (hurricane) garage door, plantation shutters, recessed LED lighting with dimmers, crown molding, NO FLOOD zone. Make your appointment to see your new home today!
Seller willing to sell some furniture separate from sale of home. See ROR for details.
Location
State FL
County Pinellas
Community Canterbury Chase
Zoning R-3
Rooms
Other Rooms Florida Room
Interior
Interior Features Ceiling Fans(s), Crown Molding, Master Bedroom Upstairs, Open Floorplan, Split Bedroom, Stone Counters, Thermostat, Walk-In Closet(s), Window Treatments
Heating Natural Gas
Cooling Central Air
Flooring Carpet, Ceramic Tile
Fireplace false
Appliance Built-In Oven, Cooktop, Dishwasher, Disposal, Dryer, Gas Water Heater, Microwave, Refrigerator, Washer, Water Softener
Laundry In Garage
Exterior
Exterior Feature French Doors, Irrigation System, Lighting, Rain Gutters, Sidewalk
Garage Spaces 2.0
Fence Fenced
Utilities Available Cable Connected, Electricity Connected, Natural Gas Available, Natural Gas Connected, Sewer Connected, Sprinkler Well, Water Connected
Roof Type Tile
Porch Front Porch, Patio
Attached Garage true
Garage true
Private Pool No
Building
Lot Description Paved
Story 1
Entry Level One
Foundation Slab
Lot Size Range 0 to less than 1/4
Sewer Public Sewer
Water None
Architectural Style Ranch
Structure Type Stucco
New Construction false
Construction Status Inspections
Others
Pets Allowed Yes
Senior Community No
Ownership Fee Simple
Monthly Total Fees $1
Acceptable Financing Cash, Conventional, FHA, VA Loan
Membership Fee Required Required
Listing Terms Cash, Conventional, FHA, VA Loan
Special Listing Condition None
Read Less
Want to know what your home might be worth? Contact us for a FREE valuation!

Our team is ready to help you sell your home for the highest possible price ASAP

© 2024 My Florida Regional MLS DBA Stellar MLS. All Rights Reserved.
Bought with SMITH & ASSOCIATES REAL ESTATE






