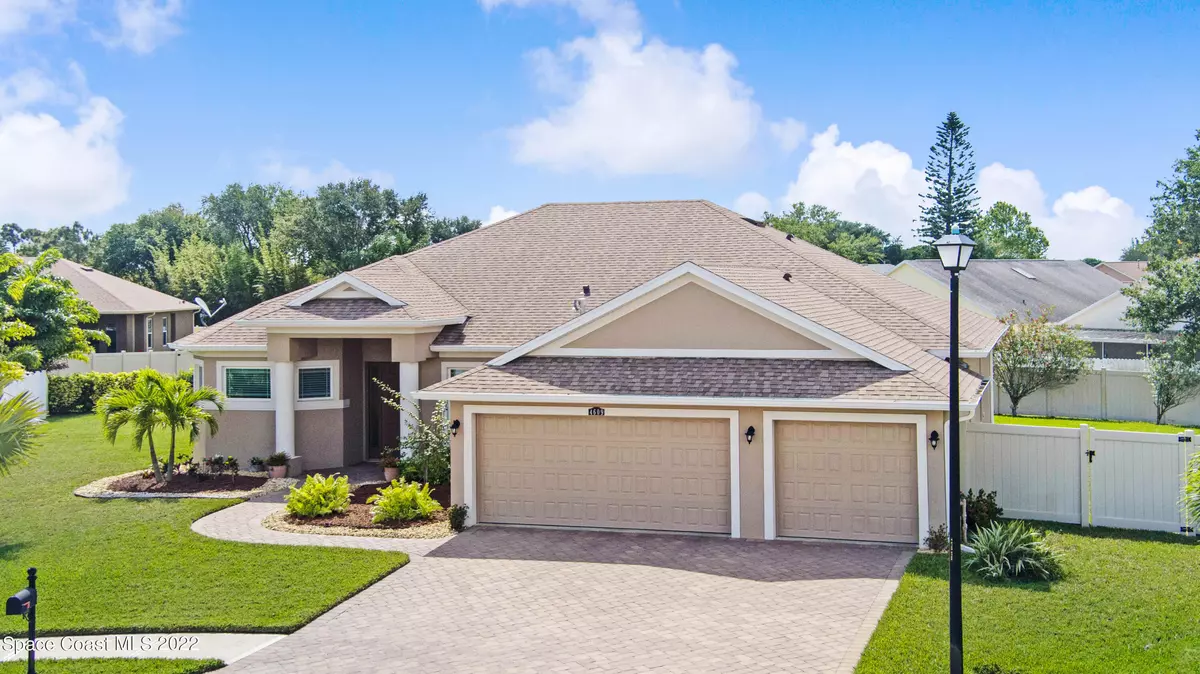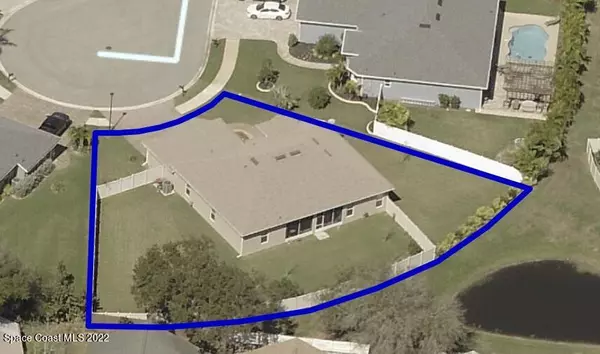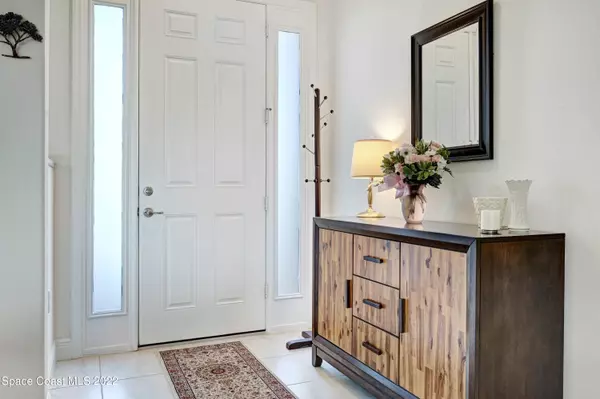$670,000
For more information regarding the value of a property, please contact us for a free consultation.
4609 Capri LN Melbourne, FL 32935
4 Beds
3 Baths
2,420 SqFt
Key Details
Sold Price $670,000
Property Type Single Family Home
Sub Type Single Family Residence
Listing Status Sold
Purchase Type For Sale
Square Footage 2,420 sqft
Price per Sqft $276
Subdivision Pineda Springs
MLS Listing ID 932212
Sold Date 05/31/22
Bedrooms 4
Full Baths 3
HOA Fees $420
HOA Y/N Yes
Total Fin. Sqft 2420
Originating Board Space Coast MLS (Space Coast Association of REALTORS®)
Year Built 2017
Annual Tax Amount $5,235
Tax Year 2021
Lot Size 0.340 Acres
Acres 0.34
Property Description
Exceptionally cared for home in the gated enclave of Pineda Springs! Lightly lived in 4BR 3BA with a 3 car garage. Large homesite on a cul de sac with privacy fencing all around & plenty of room for a pool! Freshly sealed paver driveway! 10 ft ceilings throughout. A sizeable kitchen with loads of 42 inch uppers, wall oven, wall microwave, cooktop, stainless fridge, granite countertops & walk in pantry. Spacious primary suite with dual vanities, dual closets, private lavatory, soaking tub, shower and sliders to the patio. 4th br is a private suite with a full bath. Radiant barrier in the attic for energy efficiency. Seller has detailed records of low utility bills. This home is move in ready and is close to shopping, restaurants, Pineda Cswy and the Interstate!
Location
State FL
County Brevard
Area 322 - Ne Melbourne/Palm Shores
Direction From Wickham Rd and Pebble Creek St. Pebble Creek St to roundabout. Bear left to the gate of Pineda Springs. Gate code required.
Interior
Interior Features Breakfast Bar, Breakfast Nook, Built-in Features, Ceiling Fan(s), Eat-in Kitchen, Guest Suite, His and Hers Closets, Open Floorplan, Pantry, Primary Bathroom - Tub with Shower, Primary Bathroom -Tub with Separate Shower, Split Bedrooms, Walk-In Closet(s)
Heating Central
Cooling Central Air, Electric
Flooring Laminate, Tile
Furnishings Unfurnished
Appliance Convection Oven, Dishwasher, Disposal, Gas Water Heater, Ice Maker, Microwave, Refrigerator
Laundry Electric Dryer Hookup, Gas Dryer Hookup, Washer Hookup
Exterior
Exterior Feature Storm Shutters
Parking Features Attached, Garage Door Opener
Garage Spaces 3.0
Fence Fenced, Vinyl
Pool None
Utilities Available Electricity Connected, Natural Gas Connected
Amenities Available Management - Full Time
Roof Type Shingle
Street Surface Asphalt
Porch Patio, Porch, Screened
Garage Yes
Building
Lot Description Cul-De-Sac, Sprinklers In Front, Sprinklers In Rear
Faces Southwest
Sewer Public Sewer
Water Public, Well
Level or Stories One
New Construction No
Schools
Elementary Schools Sherwood
High Schools Satellite
Others
HOA Name PINEDA SPRINGS PHASE 2
Senior Community No
Tax ID 26-37-31-29-0000d.0-0034.00
Security Features Smoke Detector(s)
Acceptable Financing Cash, Conventional, VA Loan
Listing Terms Cash, Conventional, VA Loan
Special Listing Condition Standard
Read Less
Want to know what your home might be worth? Contact us for a FREE valuation!

Our team is ready to help you sell your home for the highest possible price ASAP

Bought with Surfside Properties & Mgmt.





