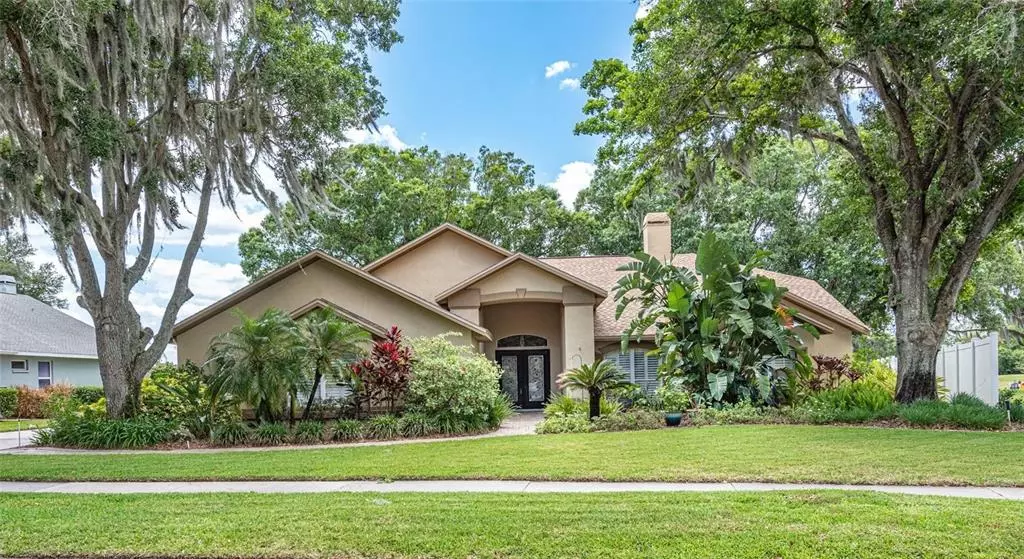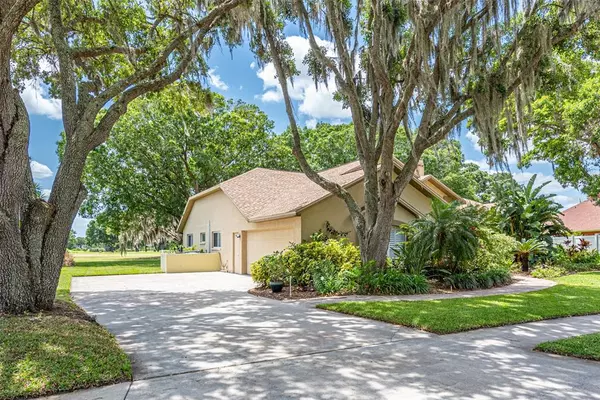$635,000
For more information regarding the value of a property, please contact us for a free consultation.
2226 EAGLE BLUFF DR Valrico, FL 33596
4 Beds
2 Baths
2,261 SqFt
Key Details
Sold Price $635,000
Property Type Single Family Home
Sub Type Single Family Residence
Listing Status Sold
Purchase Type For Sale
Square Footage 2,261 sqft
Price per Sqft $280
Subdivision Bloomingdale Sec U V Ph
MLS Listing ID T3367628
Sold Date 05/27/22
Bedrooms 4
Full Baths 2
Construction Status Inspections
HOA Fees $19/ann
HOA Y/N Yes
Originating Board Stellar MLS
Year Built 1993
Annual Tax Amount $5,564
Lot Size 0.270 Acres
Acres 0.27
Lot Dimensions 93x127
Property Description
Cruise the peaceful streets of this Bloomingdale neighborhood and arrive at your new home. Nestled between lush landscaping and the community golf course, this property is truly a hole-in-one. The paver walkway that winds to the double glass front doors escorts you through the beautifully landscaped front lawn. Stepping inside your eyes are drawn to the wall of sliders beyond providing you a stunning view of the golf course and private solar heated pool. Your first stop is the bedroom/office at the front of the home, a private space to work, or the perfect fourth bedroom. A step down into the living area has you feeling cozy in front of the fireplace. Playful rays dance off the pool's surface and shine in through the oversized windows in the dining room, illuminating the space. Cabinets line the kitchen walls and beautiful granite counters shine under the recessed lights in the architectural drop-down ceiling. A double wall oven and glass cooktop in the petite island leave the counters open and spacious. A breakfast bar separates from the main living area while still allowing for easy entertaining. This beautiful home features a split floor plan and includes a pocket door that further separates the second and third bedrooms from the rest of the home. As well as, the second full bath. The master bedroom is luxurious. From the access to the beautiful screened-in patio to the views of the pool and golf course beyond, this space melts away the stress of the day. Two spacious California style walk-in closets give way to an airy en suite complete with a walk-in shower, soaking tub, and private water closet. Additional features to note include a side entry two-car garage, an updated A/C (2019), a screened-in lanai (2021), and a solar-heated in-ground pool.
Location
State FL
County Hillsborough
Community Bloomingdale Sec U V Ph
Zoning PD
Rooms
Other Rooms Inside Utility
Interior
Interior Features Built-in Features, Ceiling Fans(s), Eat-in Kitchen, High Ceilings, Kitchen/Family Room Combo, Open Floorplan, Split Bedroom, Stone Counters, Vaulted Ceiling(s), Walk-In Closet(s)
Heating Central, Electric
Cooling Central Air
Flooring Tile
Fireplaces Type Living Room, Wood Burning
Fireplace true
Appliance Built-In Oven, Cooktop, Dishwasher, Disposal, Electric Water Heater, Range, Refrigerator
Laundry Laundry Room
Exterior
Exterior Feature Sidewalk, Sliding Doors
Garage Garage Faces Side, Oversized
Garage Spaces 2.0
Pool In Ground, Screen Enclosure, Solar Heat
Community Features Deed Restrictions, Playground, Sidewalks, Tennis Courts
Utilities Available Fire Hydrant, Public, Street Lights
Waterfront false
View Golf Course, Pool
Roof Type Shingle
Parking Type Garage Faces Side, Oversized
Attached Garage true
Garage true
Private Pool Yes
Building
Lot Description On Golf Course, Oversized Lot, Sidewalk, Paved
Story 1
Entry Level One
Foundation Slab
Lot Size Range 1/4 to less than 1/2
Builder Name Sunrise Homes
Sewer Public Sewer
Water Public
Structure Type Block, Stucco
New Construction false
Construction Status Inspections
Schools
Elementary Schools Alafia-Hb
Middle Schools Burns-Hb
High Schools Bloomingdale-Hb
Others
Pets Allowed Yes
Senior Community No
Ownership Fee Simple
Monthly Total Fees $19
Acceptable Financing Cash, Conventional, VA Loan
Membership Fee Required Required
Listing Terms Cash, Conventional, VA Loan
Special Listing Condition None
Read Less
Want to know what your home might be worth? Contact us for a FREE valuation!

Our team is ready to help you sell your home for the highest possible price ASAP

© 2024 My Florida Regional MLS DBA Stellar MLS. All Rights Reserved.
Bought with SIGNATURE REALTY ASSOCIATES






