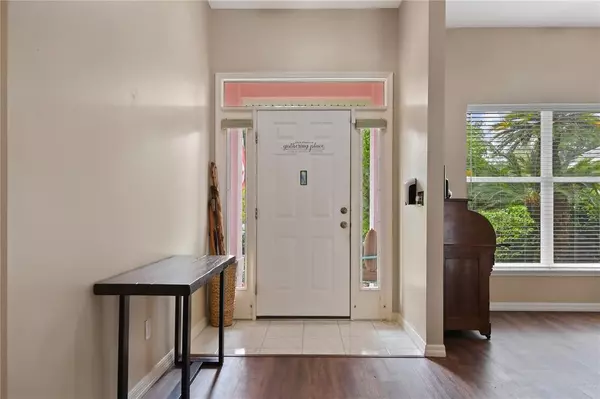$511,000
For more information regarding the value of a property, please contact us for a free consultation.
10543 LAKE HILL DR Clermont, FL 34711
3 Beds
2 Baths
1,710 SqFt
Key Details
Sold Price $511,000
Property Type Single Family Home
Sub Type Single Family Residence
Listing Status Sold
Purchase Type For Sale
Square Footage 1,710 sqft
Price per Sqft $298
Subdivision Crescent West
MLS Listing ID O6019212
Sold Date 05/26/22
Bedrooms 3
Full Baths 2
HOA Fees $40/qua
HOA Y/N Yes
Originating Board Stellar MLS
Year Built 1995
Annual Tax Amount $3,108
Lot Size 0.500 Acres
Acres 0.5
Lot Dimensions 121x179
Property Description
Welcome to your new piece of paradise in Clermont FL. Enjoy serene, country-like living in this updated move in ready 3-bed, 2 bath, 1,710 sq. ft, pool home! The street name “Lake Hill” says it all, as this custom-built home is situated high on a ½-acre hilltop lot in the sought-after Crescent West neighborhood right across from Crescent Lake, on a beautiful Chain of Lakes. You will appreciate the open concept floor plan of the main living area, boasting vaulted ceilings, ample natural light, new wood laminate plank flooring throughout, wood-burning fireplace and sliders opening to the covered and screened lanai and pool area. The centralized, open and airy kitchen offers updated stainless-steel appliances, an abundance of counter space, solid wood cabinetry, closet pantry, recessed lighting, convenient breakfast bar, and eat-in space with a large window overlooking the gorgeous lanai. Enjoy entertaining or just relaxing on the extended lanai with screen-enclosed pool and spa while admiring the beautiful landscaping. The true split-bedroom floor plan begins with a large Master Suite at one end of the home, featuring a private view of backyard, Tray ceiling, spacious en-suite bathroom with jetted garden tub and separate shower, dual vanities, and walk-in closet. On the opposite end are the guest bedrooms, shared hallway, and guest bath with shower and tub combo. The indoor laundry and utility room includes washer and dryer, laundry tub sink, closet storage and wood cabinets for extra storage space. The custom side-entry garage offers an amazing 42 Ft x 24 Ft of space that comfortably holds up to 4 medium-sized SUVs in tandem, with plenty of room left over. It contains a refrigerator and a built-in work bench with storage spanning the perimeter of the room. A portion of the garage could be converted to a private guest suite or bonus room, and still have an oversized 2-car garage. Enjoy the private fenced backyard and separate fenced area perfect for a dog run. Lush Florida landscaping envelopes the home; from Oaks and Palms to ornamental trees, various fruit-bearing trees, and a plethora of floral varieties. The automatic irrigation system keeps the lawn looking great year-round. Other notable features/updates include new roof and air conditioner in 2017, all new lighting fixtures both inside and out, new ceiling fans in all bedrooms, living room and lanai, new custom blinds throughout, freshly painted interior in neutral colors, new motion-sensor flood lighting, ADT Home Security alarm system, annual termite bond protection as well as quarterly pest control service. The community offers private lake access, boat ramp, boat trailer parking, fishing dock, beach sand volleyball court, and playground all located across the street; plus, tennis and basketball courts just one street away. This excellent home is within easy reach of the Turnpike, shopping, restaurants, golfing, boating and fishing, attractions, sporting venues, and many other amenities. Only 35 minutes to Disney World. Call today to schedule your private showing! Room Feature: Linen Closet In Bath (Primary Bedroom).
Location
State FL
County Lake
Community Crescent West
Zoning R-3
Rooms
Other Rooms Attic, Great Room, Inside Utility
Interior
Interior Features Cathedral Ceiling(s), Ceiling Fans(s), Eat-in Kitchen, High Ceilings, Primary Bedroom Main Floor, Open Floorplan, Solid Wood Cabinets, Split Bedroom, Thermostat, Tray Ceiling(s), Vaulted Ceiling(s), Walk-In Closet(s)
Heating Central
Cooling Central Air
Flooring Carpet, Tile
Fireplaces Type Family Room, Wood Burning
Fireplace true
Appliance Dishwasher, Disposal, Dryer, Electric Water Heater, Microwave, Range, Refrigerator, Washer
Exterior
Exterior Feature Dog Run, Irrigation System, Lighting, Outdoor Shower, Sliding Doors
Parking Features Driveway, Garage Door Opener, Garage Faces Side, Oversized, Tandem, Workshop in Garage
Garage Spaces 4.0
Fence Chain Link, Fenced
Pool Auto Cleaner, Gunite, Heated, In Ground, Lighting, Screen Enclosure
Community Features Deed Restrictions, Park, Playground, Tennis Courts
Utilities Available Cable Available, Electricity Connected, Street Lights
Amenities Available Park, Playground, Tennis Court(s)
Water Access 1
Water Access Desc Lake,Lake - Chain of Lakes
View Pool
Roof Type Shingle
Porch Covered, Front Porch, Patio, Porch, Screened
Attached Garage true
Garage true
Private Pool Yes
Building
Lot Description Gentle Sloping, In County, Oversized Lot, Paved
Story 1
Entry Level One
Foundation Slab
Lot Size Range 1/2 to less than 1
Sewer Septic Tank
Water Public
Architectural Style Contemporary, Custom, Florida
Structure Type Block,Stucco
New Construction false
Schools
Elementary Schools Pine Ridge Elem
Middle Schools Gray Middle
High Schools South Lake High
Others
Pets Allowed Yes
Senior Community No
Ownership Fee Simple
Monthly Total Fees $40
Acceptable Financing Cash, Conventional
Membership Fee Required Required
Listing Terms Cash, Conventional
Special Listing Condition None
Read Less
Want to know what your home might be worth? Contact us for a FREE valuation!

Our team is ready to help you sell your home for the highest possible price ASAP

© 2024 My Florida Regional MLS DBA Stellar MLS. All Rights Reserved.
Bought with MANSION REALTY INC






