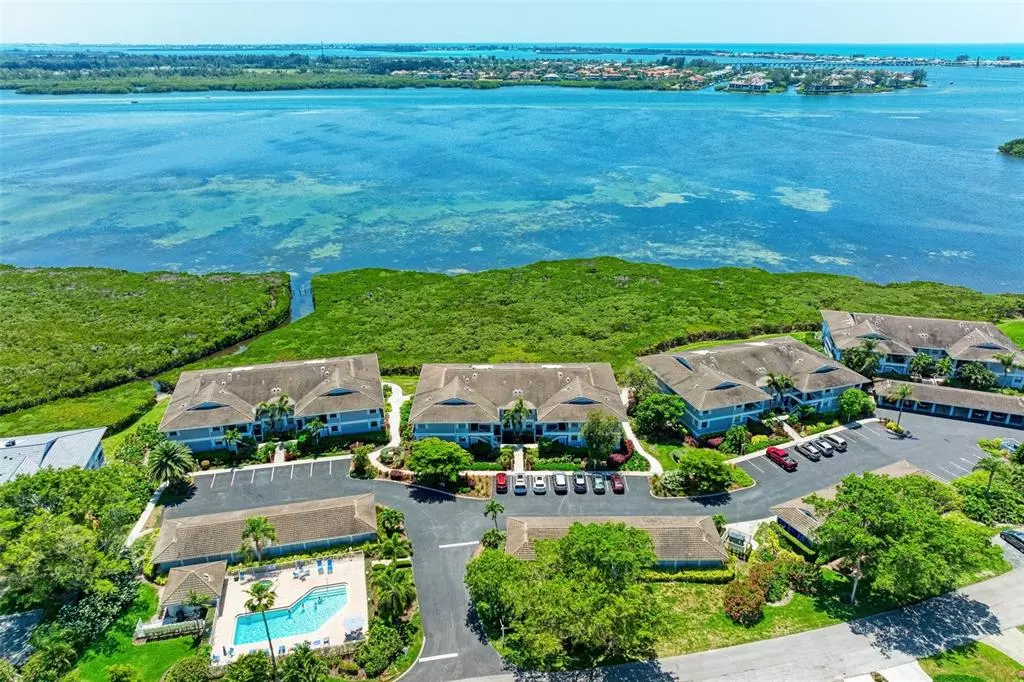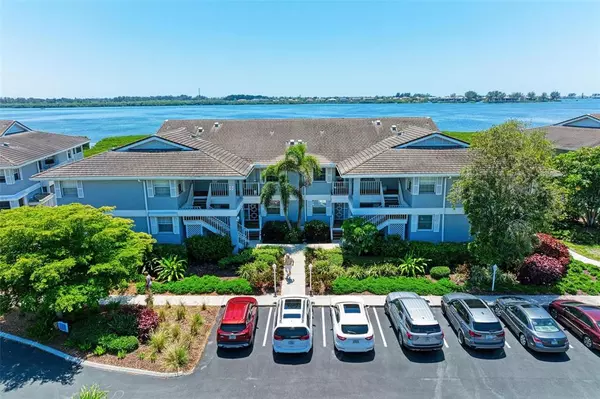$550,000
For more information regarding the value of a property, please contact us for a free consultation.
1329 PERICO POINT CIR #1329 Bradenton, FL 34209
2 Beds
2 Baths
1,486 SqFt
Key Details
Sold Price $550,000
Property Type Condo
Sub Type Condominium
Listing Status Sold
Purchase Type For Sale
Square Footage 1,486 sqft
Price per Sqft $370
Subdivision Edgewater Pointe At Perico Bay Club Ii
MLS Listing ID A4532392
Sold Date 05/27/22
Bedrooms 2
Full Baths 2
Condo Fees $2,080
Construction Status Inspections
HOA Y/N No
Year Built 1992
Annual Tax Amount $2,817
Property Description
WOW! THE VIEWS FROM THIS LARGER 2 BDR 2 BATH CONDO ARE SPECTACULAR! FULL VIEWS OF PALMA SOLA BAY AND THE INTERCOASTAL ARE STUNNING! SELLER SAYS JUST SOME OF THE UPDATES INCLUDE NEWER KITCHEN AND BATHS, ENGINEERED HARDWOOD FLOORING, IMPACT WINDOWS, A NEWER AC INSTALLED 2021 , RECESSED LIGHTING IN LIV ROOM, CEILING FANS AND PAINT. THE KITCHEN WILL RECEIVE NEW STAINLESS WHIRPOOL APPLIANCES WHICH ARE ON ORDER AND TO BE DELIVERED SOON. THE MASTER BEDROOM HAS IT'S OWN AMAZING VIEWS OF THE WATER, A WALK IN CLOSET AND PLENTY OF SPACE. THE 2ND BDR INCLUDES A MURPHY BED/OFFICE COMBO FOR EASE OF ACCOMODATING GUESTS OVERNIGHT. THIS UNIT ALSO INCLUDES A GARAGE, OPEN PARKING AND JUST A FEW STEPS AWAY FROM A POOL. PERICO BAY CLUB, A GATED COMMUNITY, HAS TENNIS, A CLUBHOUSE, PICKLEBALL, A KAYAK LAUNCH, SEVERAL COMMUNITY POOL SPACES AND RESORT STYLE LIVING ONLY 5 MINUTES TO THE BEACHES.
All measurements are approximate, SOME FURNISHINGS AVAIL. FOR SEPARATE PURCHASE
Location
State FL
County Manatee
Community Edgewater Pointe At Perico Bay Club Ii
Zoning PDP
Rooms
Other Rooms Florida Room
Interior
Interior Features Ceiling Fans(s), Eat-in Kitchen, Living Room/Dining Room Combo, Stone Counters, Thermostat, Walk-In Closet(s), Window Treatments
Heating Central, Electric
Cooling Central Air
Flooring Ceramic Tile, Laminate
Furnishings Negotiable
Fireplace false
Appliance Dishwasher, Disposal, Dryer, Electric Water Heater, Microwave, Range, Refrigerator, Washer
Laundry Inside, Laundry Closet
Exterior
Exterior Feature Sidewalk, Sliding Doors
Parking Features Common, Garage Door Opener, Ground Level, Guest, Open
Garage Spaces 1.0
Community Features Association Recreation - Lease, Buyer Approval Required, Deed Restrictions, Fitness Center, Gated, Irrigation-Reclaimed Water, No Truck/RV/Motorcycle Parking, Playground, Pool, Sidewalks, Tennis Courts, Water Access, Waterfront
Utilities Available Cable Connected, Electricity Connected, Public, Sewer Connected, Water Connected
Amenities Available Fence Restrictions, Fitness Center, Gated, Maintenance, Pickleball Court(s), Pool, Recreation Facilities, Tennis Court(s), Vehicle Restrictions
Waterfront Description Bay/Harbor
View Y/N 1
Water Access 1
Water Access Desc Bay/Harbor
View Water
Roof Type Tile
Attached Garage false
Garage true
Private Pool No
Building
Story 2
Entry Level One
Foundation Slab, Stem Wall
Sewer Public Sewer
Water Public
Structure Type Block, Stucco
New Construction false
Construction Status Inspections
Others
Pets Allowed Number Limit, Size Limit, Yes
HOA Fee Include Guard - 24 Hour, Common Area Taxes, Pool, Insurance, Maintenance Structure, Maintenance Grounds, Management, Pest Control, Pool, Private Road, Recreational Facilities
Senior Community No
Pet Size Small (16-35 Lbs.)
Ownership Condominium
Monthly Total Fees $693
Acceptable Financing Cash, Conventional
Membership Fee Required Required
Listing Terms Cash, Conventional
Num of Pet 1
Special Listing Condition None
Read Less
Want to know what your home might be worth? Contact us for a FREE valuation!

Our team is ready to help you sell your home for the highest possible price ASAP

© 2025 My Florida Regional MLS DBA Stellar MLS. All Rights Reserved.
Bought with MICHAEL SAUNDERS & COMPANY





