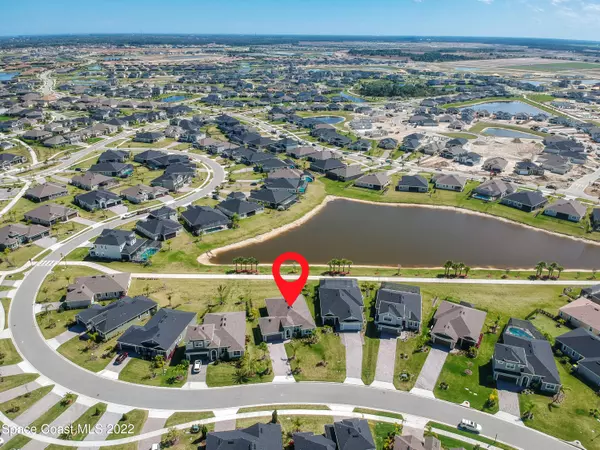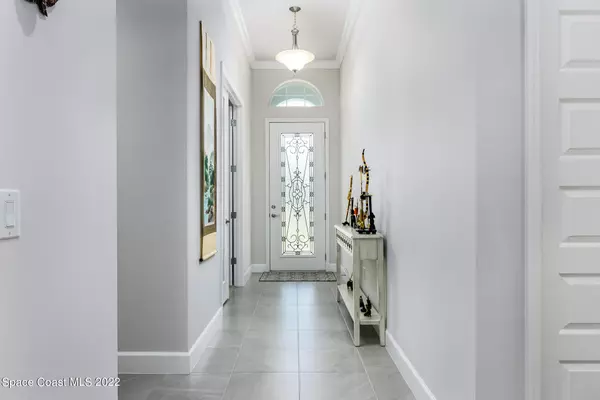$585,000
For more information regarding the value of a property, please contact us for a free consultation.
3970 Archdale ST Melbourne, FL 32940
4 Beds
2 Baths
1,943 SqFt
Key Details
Sold Price $585,000
Property Type Single Family Home
Sub Type Single Family Residence
Listing Status Sold
Purchase Type For Sale
Square Footage 1,943 sqft
Price per Sqft $301
Subdivision Trasona
MLS Listing ID 931458
Sold Date 05/26/22
Bedrooms 4
Full Baths 2
HOA Fees $142/qua
HOA Y/N Yes
Total Fin. Sqft 1943
Originating Board Space Coast MLS (Space Coast Association of REALTORS®)
Year Built 2021
Annual Tax Amount $265
Tax Year 2019
Lot Size 9,148 Sqft
Acres 0.21
Property Description
In Trasona Cove, paved parkways, lush landscaping & resort-inspired amenities celebrate an alluring atmosphere! Guests will be welcomed w/parking space on the long driveway. Inside, high ceilings, 8ft doors & open layout promote easy flow underscored by sleek tile floors throughout. Fantastic plan w/3bdrms+office/2baths. The food lover's kitchen offers crisp white cabinets, upgraded granite counters & SS appliances, center island, walk-in pantry, & marble backsplash. The trayed master presents a stylish en suite w/granite-topped espresso vanities, a sizable tiled shower & walk-in closet. The generous great room is accented w/sliders to a covered lanai and gorgeous lake views. Garage floor w/ epoxy coated floors & a sink. Within A+ schools , Viera shops, movie theaters & specialty eateries! eateries!
Location
State FL
County Brevard
Area 217 - Viera West Of I 95
Direction West on Wickham rd, take a left across from Heritage Isle. Make first right to Archdale and follow to 3970
Interior
Interior Features Breakfast Nook, Kitchen Island, Pantry, Primary Bathroom - Tub with Shower, Primary Downstairs, Split Bedrooms, Walk-In Closet(s)
Heating Central, Electric
Cooling Central Air, Electric
Flooring Carpet, Tile
Furnishings Unfurnished
Appliance Dishwasher, Disposal, Gas Range, Gas Water Heater, Microwave, Refrigerator
Laundry Electric Dryer Hookup, Gas Dryer Hookup, Sink, Washer Hookup
Exterior
Exterior Feature Storm Shutters
Parking Features Attached, Garage Door Opener
Garage Spaces 2.0
Pool Community
Utilities Available Cable Available
Amenities Available Basketball Court, Clubhouse, Jogging Path, Management - Off Site, Playground, Tennis Court(s)
View Lake, Pond, Water
Roof Type Shingle
Street Surface Asphalt
Porch Patio, Porch, Screened
Garage Yes
Building
Faces Northwest
Sewer Public Sewer
Water Public
Level or Stories One
New Construction No
Schools
Elementary Schools Quest
High Schools Viera
Others
Pets Allowed Yes
HOA Name Fairway Management
Senior Community No
Tax ID 26-36-17-50-000aa.0-0014.00
Security Features Smoke Detector(s)
Acceptable Financing Cash, Conventional, FHA, VA Loan
Listing Terms Cash, Conventional, FHA, VA Loan
Special Listing Condition Standard
Read Less
Want to know what your home might be worth? Contact us for a FREE valuation!

Our team is ready to help you sell your home for the highest possible price ASAP

Bought with RE/MAX Elite





