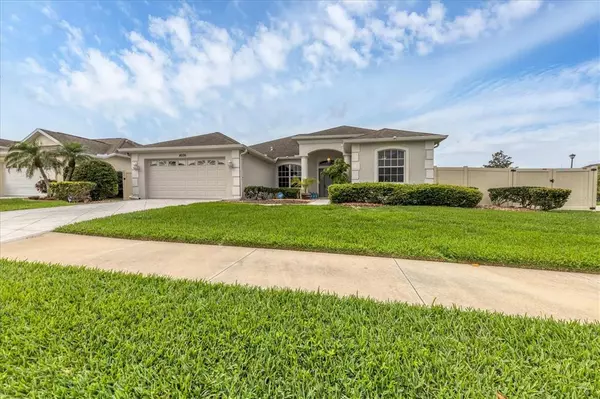$520,000
For more information regarding the value of a property, please contact us for a free consultation.
4506 33RD CT E Bradenton, FL 34203
3 Beds
2 Baths
2,261 SqFt
Key Details
Sold Price $520,000
Property Type Single Family Home
Sub Type Single Family Residence
Listing Status Sold
Purchase Type For Sale
Square Footage 2,261 sqft
Price per Sqft $229
Subdivision Wallingford
MLS Listing ID A4531183
Sold Date 05/25/22
Bedrooms 3
Full Baths 2
Construction Status Financing
HOA Fees $33/ann
HOA Y/N Yes
Year Built 2004
Annual Tax Amount $3,486
Lot Size 8,276 Sqft
Acres 0.19
Property Description
This pristine, well-loved 3 bedroom, 3 bath home in the popular Wallingford community offers a well-thought-out floorplan with all 3 bedrooms and baths situated at different corners of the house. Featuring high ceilings throughout, the home opens to a spacious living room/dining room aesthetic, while the kitchen and breakfast nook open a large family room. This differentiation of space gives the feeling of an open concept property while allowing a sense of separation at the same time. The Wallingford neighborhood is a well-maintained private home community dotted with small lakes throughout, giving a park-like vibe when walking your dog or riding bikes through the neighborhood. Best yet is that Wallingford is approximately 15 minutes from both downtown Sarasota and Bradenton, a short drive to the beaches of Anna Maria, and just ten minutes to the interstate. Close to shopping and dining nearby, with University Town Center and Nathan Benderson Park about 10 minutes away as well. All highest and best offers to be submitted by 5 pm Wednesday, April 20th. We will respond by noon on April 21st.
Location
State FL
County Manatee
Community Wallingford
Zoning PDR
Direction E
Rooms
Other Rooms Family Room, Inside Utility
Interior
Interior Features Ceiling Fans(s), Kitchen/Family Room Combo, Living Room/Dining Room Combo, Master Bedroom Main Floor, Solid Wood Cabinets, Split Bedroom, Walk-In Closet(s), Window Treatments
Heating Central, Electric
Cooling Central Air
Flooring Carpet, Ceramic Tile, Hardwood
Furnishings Unfurnished
Fireplace false
Appliance Dishwasher, Disposal, Dryer, Microwave, Range, Refrigerator, Washer
Laundry Inside, Laundry Room
Exterior
Exterior Feature Fence, Irrigation System
Parking Features Driveway, Garage Door Opener
Garage Spaces 2.0
Fence Vinyl
Community Features Deed Restrictions, Sidewalks
Utilities Available Cable Connected, Electricity Connected, Public, Sewer Connected, Water Connected
Roof Type Shingle
Porch Covered, Screened
Attached Garage true
Garage true
Private Pool No
Building
Story 1
Entry Level One
Foundation Slab
Lot Size Range 0 to less than 1/4
Sewer Public Sewer
Water Public
Structure Type Block, Stucco
New Construction false
Construction Status Financing
Schools
Elementary Schools Tara Elementary
Middle Schools Martha B. King Middle
High Schools Braden River High
Others
Pets Allowed Yes
HOA Fee Include Management
Senior Community No
Ownership Fee Simple
Monthly Total Fees $33
Acceptable Financing Cash, Conventional
Membership Fee Required Required
Listing Terms Cash, Conventional
Special Listing Condition None
Read Less
Want to know what your home might be worth? Contact us for a FREE valuation!

Our team is ready to help you sell your home for the highest possible price ASAP

© 2025 My Florida Regional MLS DBA Stellar MLS. All Rights Reserved.
Bought with KELLER WILLIAMS CLASSIC GROUP





