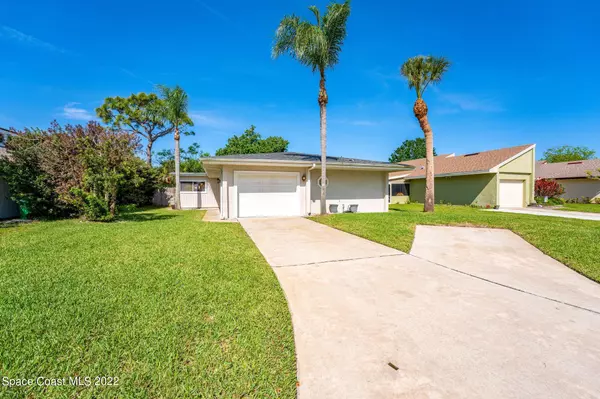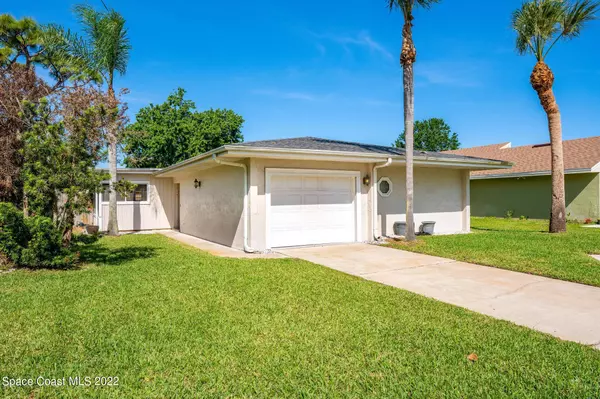$395,000
For more information regarding the value of a property, please contact us for a free consultation.
307 Myrtlewood RD Melbourne, FL 32940
3 Beds
2 Baths
1,636 SqFt
Key Details
Sold Price $395,000
Property Type Single Family Home
Sub Type Single Family Residence
Listing Status Sold
Purchase Type For Sale
Square Footage 1,636 sqft
Price per Sqft $241
Subdivision Suntree Pud Stage 10 Tract 4
MLS Listing ID 931790
Sold Date 05/24/22
Bedrooms 3
Full Baths 2
HOA Fees $19/ann
HOA Y/N Yes
Total Fin. Sqft 1636
Originating Board Space Coast MLS (Space Coast Association of REALTORS®)
Year Built 1979
Annual Tax Amount $2,154
Tax Year 2021
Lot Size 6,098 Sqft
Acres 0.14
Property Description
Absolutely charming! This fabulous Suntree home is loaded with upgrades and beautifully renovated. Roof and HVAC are 2018. Tile floors throughout. Fantastic floorplan centered around a lovely courtyard which provides loads of natural light to the living room and primary bedroom. Gorgeous wood ceilings and beams painted a stunning cottage white. Beautiful upgraded kitchen with honey colored cabinetry, granite countertops and SS appliances (new 11/21). Both bathrooms feature the same honey cabinetry, granite tops and upgraded plumbing fixtures. Sunroom is a lovely secondary living room and leads out to your private covered lanai and fully fenced backyard. Oversized garage with laundry area. Wood burning fireplace. Excellent location close to beaches, shops, restaurants, golf and parks!
Location
State FL
County Brevard
Area 216 - Viera/Suntree N Of Wickham
Direction Wickham Road to North on Pinehurst, right on Mission Oak Drive, Left on Myrtlewood to 307 on left.
Interior
Interior Features Ceiling Fan(s), Open Floorplan, Pantry, Primary Bathroom - Tub with Shower, Primary Downstairs, Split Bedrooms, Vaulted Ceiling(s), Walk-In Closet(s)
Heating Central, Electric
Cooling Central Air, Electric
Flooring Tile
Fireplaces Type Wood Burning, Other
Furnishings Unfurnished
Fireplace Yes
Appliance Dishwasher, Disposal, Dryer, Electric Range, Electric Water Heater, Microwave, Refrigerator, Washer
Laundry In Garage, Sink
Exterior
Exterior Feature Courtyard
Parking Features Attached, Garage, Garage Door Opener
Garage Spaces 1.0
Fence Fenced, Wood
Pool None
Utilities Available Cable Available
Amenities Available Maintenance Grounds, Management - Full Time
Roof Type Shingle
Street Surface Asphalt
Porch Patio, Porch, Screened
Garage Yes
Building
Lot Description Sprinklers In Front, Sprinklers In Rear
Faces East
Sewer Public Sewer
Water Public, Well
Level or Stories One
New Construction No
Schools
Elementary Schools Suntree
High Schools Viera
Others
Pets Allowed Yes
HOA Name http//www.suntreeflorida.com/default.aspx
Senior Community No
Tax ID 26-36-12-51-00005.0-0030.00
Acceptable Financing Cash, Conventional, FHA, VA Loan
Listing Terms Cash, Conventional, FHA, VA Loan
Special Listing Condition Standard
Read Less
Want to know what your home might be worth? Contact us for a FREE valuation!

Our team is ready to help you sell your home for the highest possible price ASAP

Bought with RE/MAX Elite





