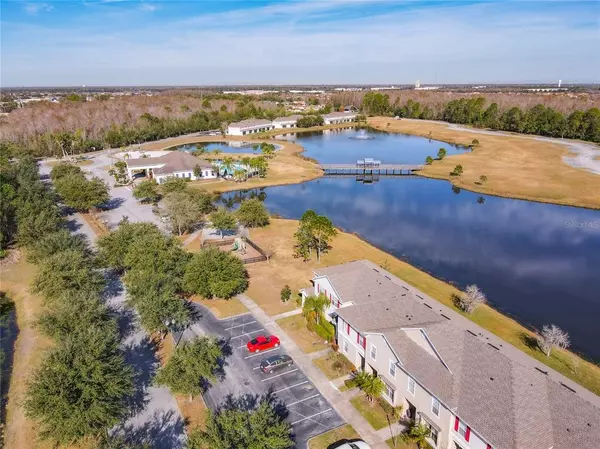$290,000
For more information regarding the value of a property, please contact us for a free consultation.
2643 OLD KENT CIR Kissimmee, FL 34758
4 Beds
3 Baths
1,866 SqFt
Key Details
Sold Price $290,000
Property Type Townhouse
Sub Type Townhouse
Listing Status Sold
Purchase Type For Sale
Square Footage 1,866 sqft
Price per Sqft $155
Subdivision Trafalgar Village Ph 01
MLS Listing ID S5066141
Sold Date 05/18/22
Bedrooms 4
Full Baths 3
Construction Status No Contingency
HOA Fees $317/mo
HOA Y/N Yes
Year Built 2006
Annual Tax Amount $2,426
Lot Size 1,742 Sqft
Acres 0.04
Property Description
Gorgeous 4-bedroom 3 bath completely furnished townhouse ready to live in full time, rent long term or short term. Townhouse includes kitchen with all appliances, closet pantry, stainless steel sink and 42” cabinets. Downstairs has beautiful entry, 1 bedroom, owners’ closet, laundry room and 21” x 7” screened patio looking over tranquil pond. Upstairs has 2 bedrooms and spacious master bedroom with tray ceiling and huge master bathroom with double sinks. Community is gated 24 hours a day and includes clubhouse with exercise room, movie room, pool, beach area with volley ball and more. Trafalgar Village is located close to all major attractions, shopping and restaurants.
Location
State FL
County Osceola
Community Trafalgar Village Ph 01
Zoning OPUD
Rooms
Other Rooms Great Room, Inside Utility
Interior
Interior Features Ceiling Fans(s), Living Room/Dining Room Combo, Dormitorio Principal Arriba, Open Floorplan, Split Bedroom, Tray Ceiling(s), Walk-In Closet(s), Window Treatments
Heating Central, Electric
Cooling Central Air
Flooring Carpet, Ceramic Tile
Furnishings Furnished
Fireplace false
Appliance Dishwasher, Disposal, Dryer, Electric Water Heater, Microwave, Range, Range Hood, Refrigerator, Washer
Laundry Laundry Closet
Exterior
Exterior Feature Sliding Doors
Community Features Deed Restrictions, Fitness Center, Gated, Playground, Pool, Sidewalks
Utilities Available Cable Connected, Public, Sewer Connected, Street Lights, Underground Utilities, Water Connected
Amenities Available Clubhouse
View Y/N 1
Roof Type Shingle
Porch Covered, Patio, Porch, Screened
Garage false
Private Pool No
Building
Lot Description In County, Sidewalk, Paved, Private
Story 2
Entry Level Two
Foundation Slab
Lot Size Range 0 to less than 1/4
Sewer Public Sewer
Water Public
Architectural Style Ranch
Structure Type Block, Stucco
New Construction false
Construction Status No Contingency
Others
Pets Allowed Yes
HOA Fee Include Guard - 24 Hour, Common Area Taxes, Pool, Escrow Reserves Fund, Maintenance Structure, Maintenance Grounds, Pest Control, Pool, Private Road, Recreational Facilities, Trash
Senior Community No
Ownership Fee Simple
Monthly Total Fees $317
Acceptable Financing Cash, Conventional, FHA, VA Loan
Membership Fee Required Required
Listing Terms Cash, Conventional, FHA, VA Loan
Special Listing Condition None
Read Less
Want to know what your home might be worth? Contact us for a FREE valuation!

Our team is ready to help you sell your home for the highest possible price ASAP

© 2024 My Florida Regional MLS DBA Stellar MLS. All Rights Reserved.
Bought with FUTURE HOME REALTY INC






