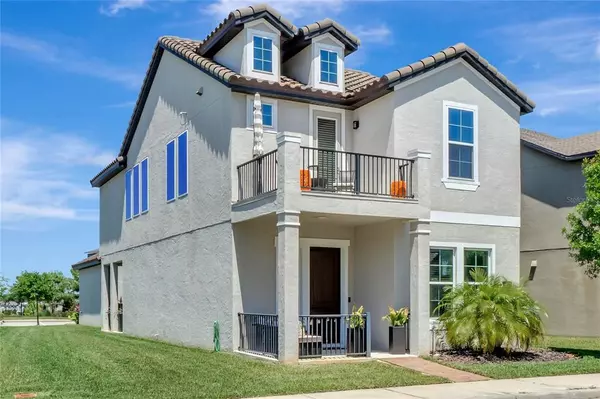$535,000
For more information regarding the value of a property, please contact us for a free consultation.
1823 STANDING ROCK CIR Oakland, FL 34787
3 Beds
3 Baths
2,221 SqFt
Key Details
Sold Price $535,000
Property Type Single Family Home
Sub Type Single Family Residence
Listing Status Sold
Purchase Type For Sale
Square Footage 2,221 sqft
Price per Sqft $240
Subdivision Oakland Trls Ph 1
MLS Listing ID O6017303
Sold Date 05/16/22
Bedrooms 3
Full Baths 2
Half Baths 1
HOA Fees $110/mo
HOA Y/N Yes
Year Built 2018
Annual Tax Amount $4,758
Lot Size 4,791 Sqft
Acres 0.11
Property Description
Lavishly Luxe and Expansive Home in Oakland! Conveniently located in the highly coveted community of Oakland Trails and positioned on an idyllic corner lot, this spacious 3BR/2.5BA residence stuns with marvelous Floridian panache. Fashioned for chic entertaining, the exceptionally styled interior features an organically flowing floorplan, gorgeous modern flooring, high ceilings, and a designer color scheme. Abundantly appealing to both gourmets and foodies, the open concept chef's kitchen boasts stainless-steel appliances, quartz countertops, sleek dark cabinetry, double wall ovens, a French door refrigerator, a fashionable tile backsplash, a built-in microwave, a center island with breakfast bar seating, a dining area, and an adjoining family room. Relax outdoors beneath the spacious covered patio or enjoy the many community amenities, which includes a swimming pool, playground, park, and trails! Upstairs balcony is the perfect place to enjoy morning coffee. Tranquil days are found in the primary bedroom with a huge closet and an attached en suite featuring dual sinks, custom tilework, and an oversized shower. Two guest bedrooms are beautifully laid out for easy furniture arrangement and comfortable living. Other features: attached 2-car garage with custom paver driveway, laundry room, only 18-miles from Downtown Orlando, close to shopping, Target, restaurants, multiple parks, entertainment, and schools, and much more! Adjacent to Killarney Station so that you can enjoy leisurely bike rides and walks on the West Orange Trail. Winter Garden village is less than 6 miles away. Come see today!
Location
State FL
County Orange
Community Oakland Trls Ph 1
Zoning PUD
Interior
Interior Features Dormitorio Principal Arriba, Open Floorplan
Heating Central
Cooling Central Air
Flooring Carpet, Laminate, Wood
Fireplace false
Appliance Built-In Oven, Cooktop, Dishwasher, Disposal, Dryer, Electric Water Heater, Microwave, Refrigerator, Washer
Exterior
Exterior Feature Balcony, Sidewalk, Sliding Doors
Garage Spaces 2.0
Community Features Playground, Pool
Utilities Available Electricity Available, Phone Available
Roof Type Tile
Attached Garage true
Garage true
Private Pool No
Building
Story 2
Entry Level Two
Foundation Slab
Lot Size Range 0 to less than 1/4
Sewer None
Water Public
Structure Type Block
New Construction false
Others
Pets Allowed Yes
Senior Community No
Ownership Fee Simple
Monthly Total Fees $110
Acceptable Financing Cash, Conventional, FHA, VA Loan
Membership Fee Required Required
Listing Terms Cash, Conventional, FHA, VA Loan
Special Listing Condition None
Read Less
Want to know what your home might be worth? Contact us for a FREE valuation!

Our team is ready to help you sell your home for the highest possible price ASAP

© 2025 My Florida Regional MLS DBA Stellar MLS. All Rights Reserved.
Bought with KELLER WILLIAMS REALTY AT THE LAKES





